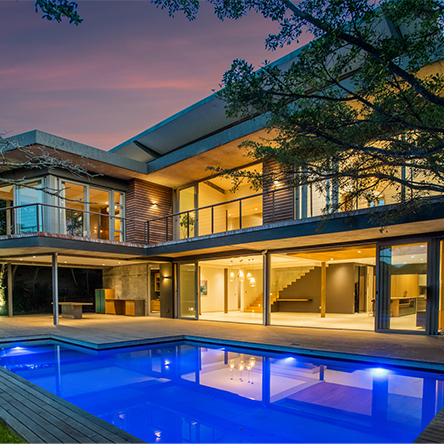
Architecture, design
Minimalist geometry for the Casa en la Heurta
Located in Alboraya, in the province of Valencia, this house of some 665 m2 is the work of reputed architectural studio Ramon Esteve.
From the outside, the Casa en la Heurta simply looks like a huge white cube. The lines are avant-gardist and elegant and are contrasted and ventilated by pivoting panels of Iroko wood. A simply way of bringing orignal textures.
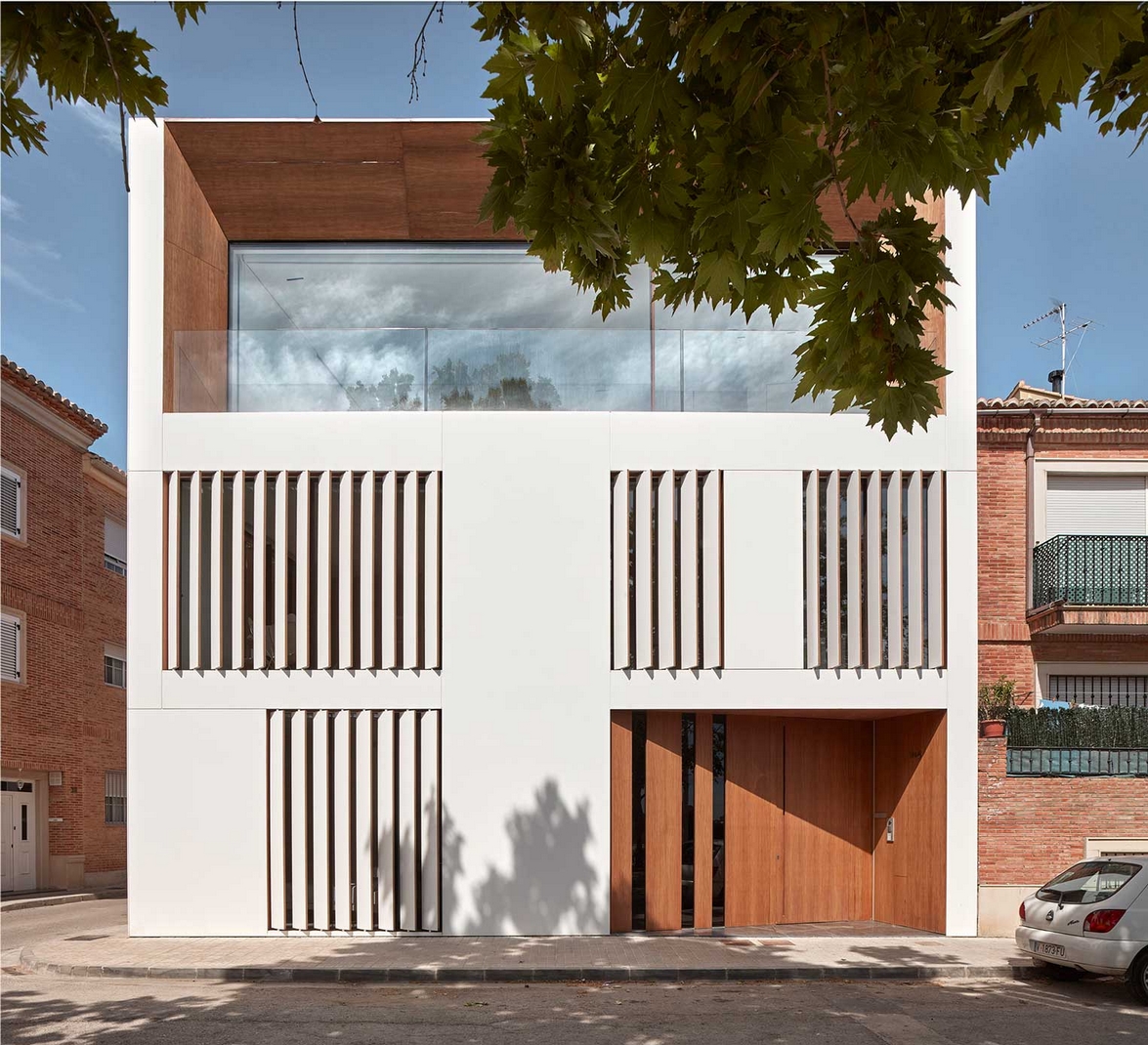
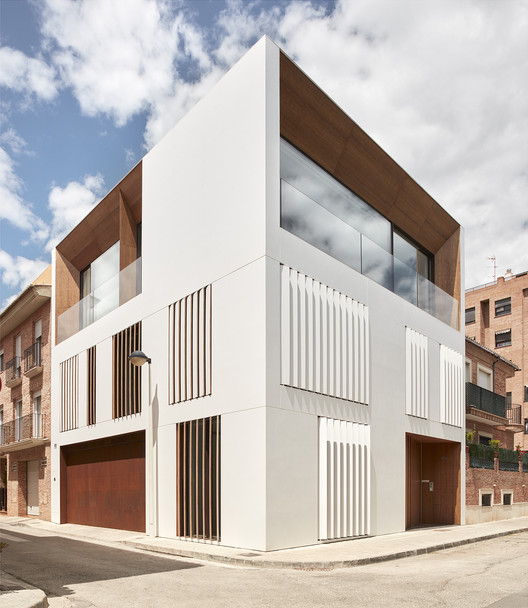
The interior is warm and sober. The lighting is soft and natural light brings a sense of tranquility. From the large window of the living and dining rooms, occupants can enjoy a panoramic view over the surrounding orchard. Behind a sliding door, we discover a large wooden kitchen open on the living room. In the heart of the house, behind a glass wall, we see a patio decorated with a plant wall that captures the light and directs it inside, oxygenating and refreshing the environment.
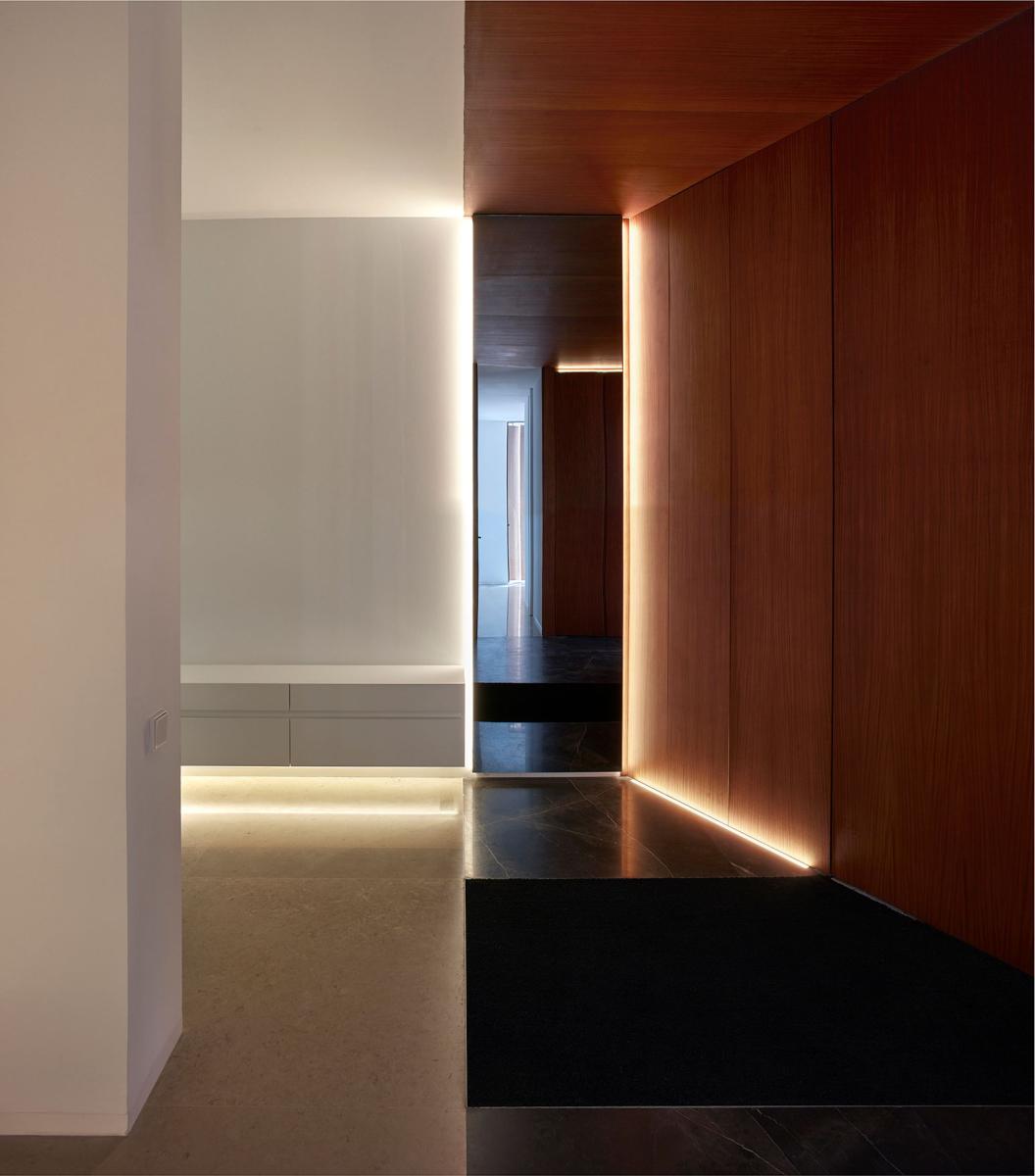
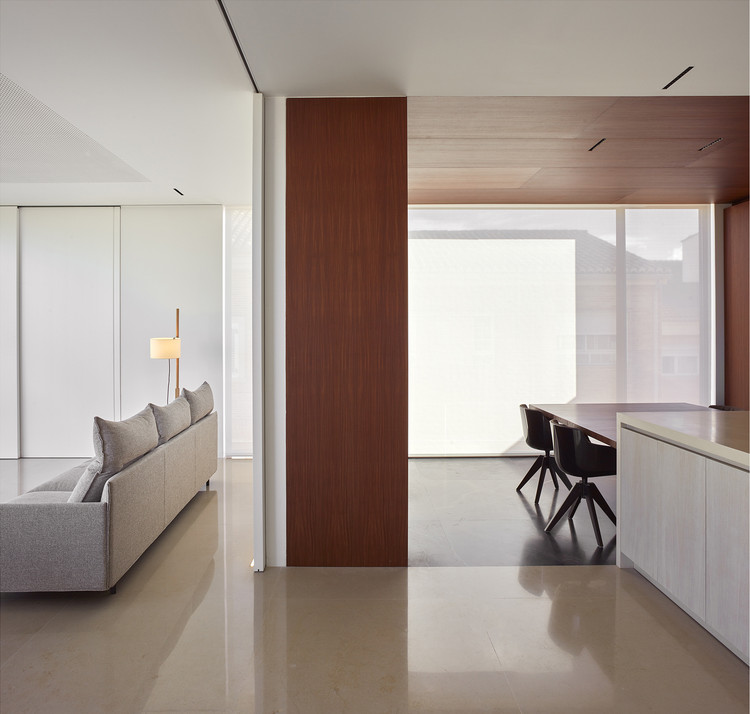
As for its practicality, the house is built on 3 floors. The bedrooms, in clear tones are clean and covered with wooden panels that draw out intimate little alcoves. The light is filtered by these movable vertical blades makes of white Krion and lined with Iroko wood. The closet and bathroom with raw materials complete the night space.
Cherry on the cake, the studio located on the top floor of the house, benefits from a terrace that extends its small size. Like a mirador, the sliding doors open on a large elevated terrace that offers a panoramic view on the orgeat and nutgrass fields of the region.
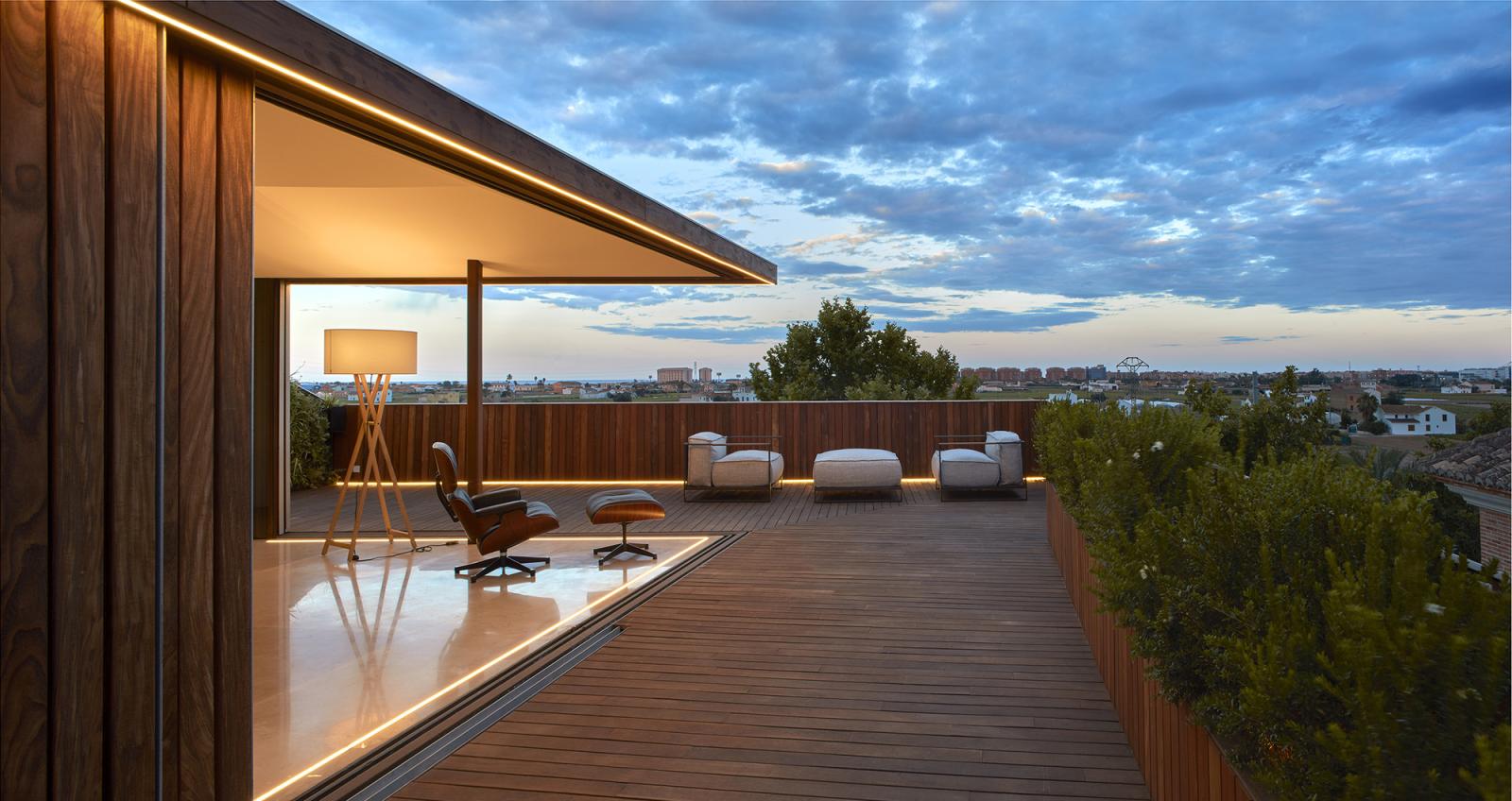
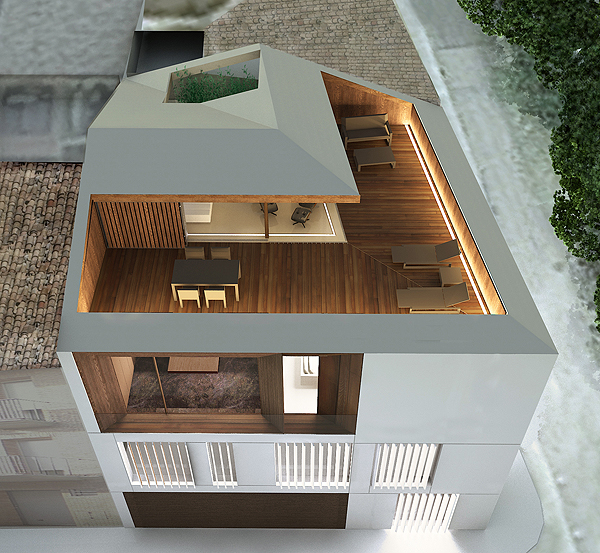
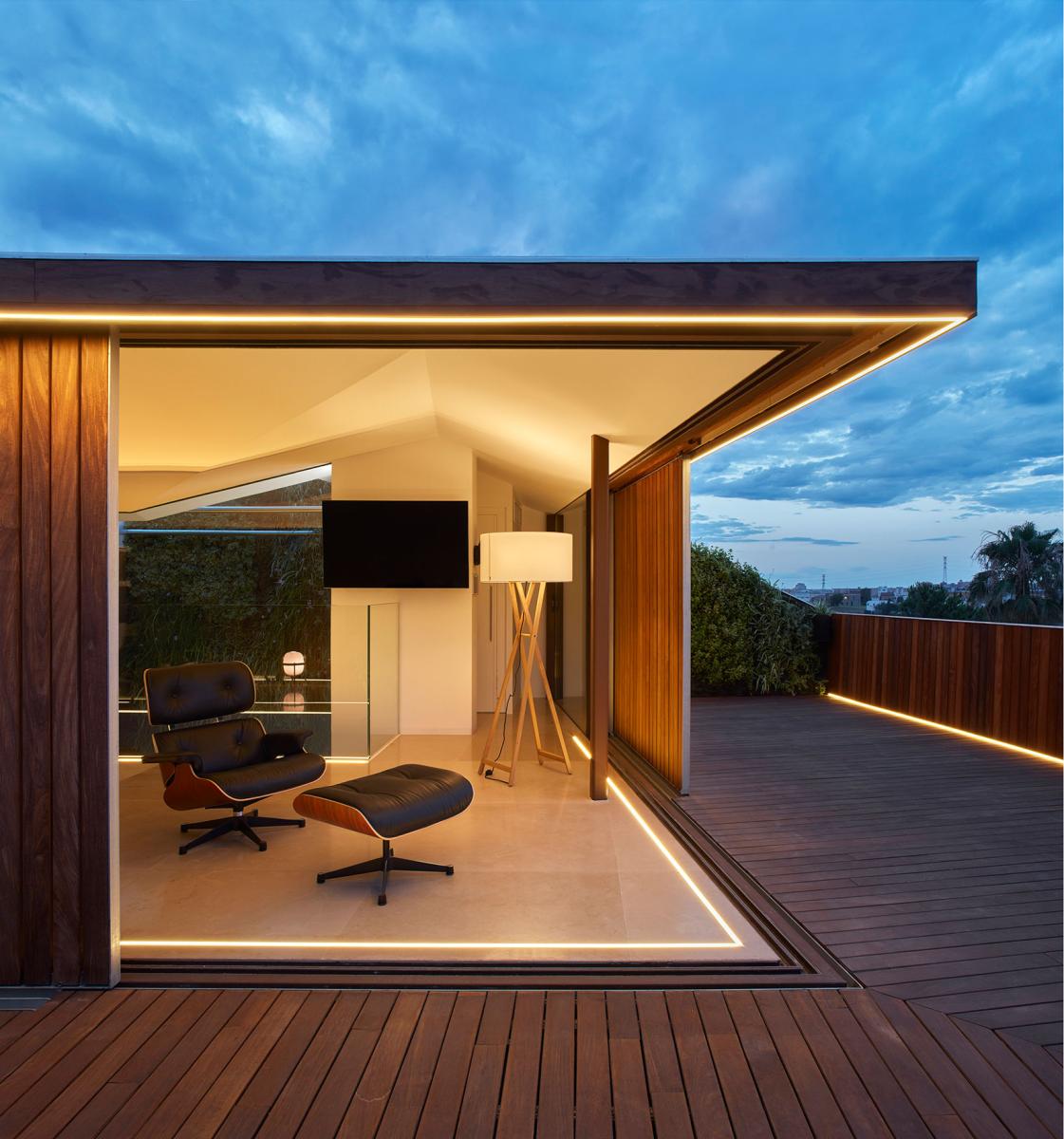
A beautiful house between the city and country…











.jpg)

.jpg)

.jpg)

.jpg)


