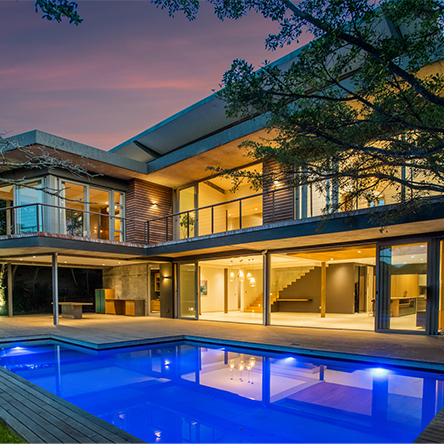
Architecture, design
Greenary, a house in perfect communion with nature
Greenary, a surprising house built around a tree
It is none other than the renowned international design and innovation office Carlo Ratti Associati, in collaboration with Italo Rota, which is behind this extraordinary private residence. Called "Greenary", this house is built around a ten-meter-high ficus tree, located in the center of the living space.
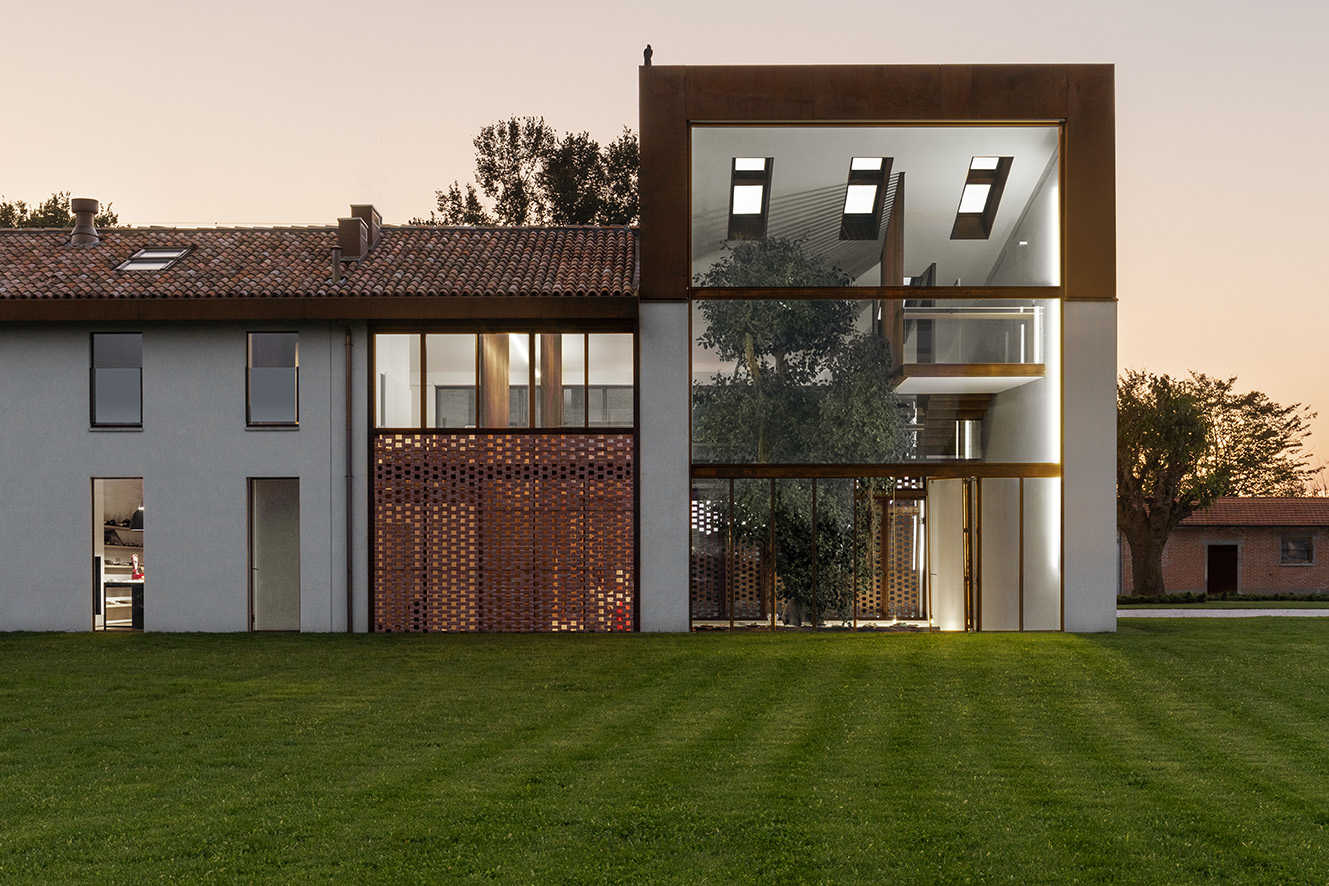
Built from a traditional Italian farm outside the city of Parma, the Greenary responds to the idea of biophilia, a scientific hypothesis proposed by renowned biologist and Harvard professor E.O. Wilson, which suggests that human beings share an innate desire to live close to nature. This concept is expressed above all in the 60-year-old ficus tree named Alma which stands in the middle of the living space. It belongs to a species called ficus australis which enjoys stable temperatures all year round and is therefore well suited to indoor living conditions.

Several living rooms surround the leafy branches of the tree, right up to its top. The house was commissioned by Francesco Mutti, CEO of Mutti, Europe's leading producer of tomato-related products. The traditional Italian farmhouse has therefore been redesigned to present new approaches aimed at blurring the boundaries between the natural and the artificial, imagining new ways of merging architecture, natural elements and advanced technological solutions.
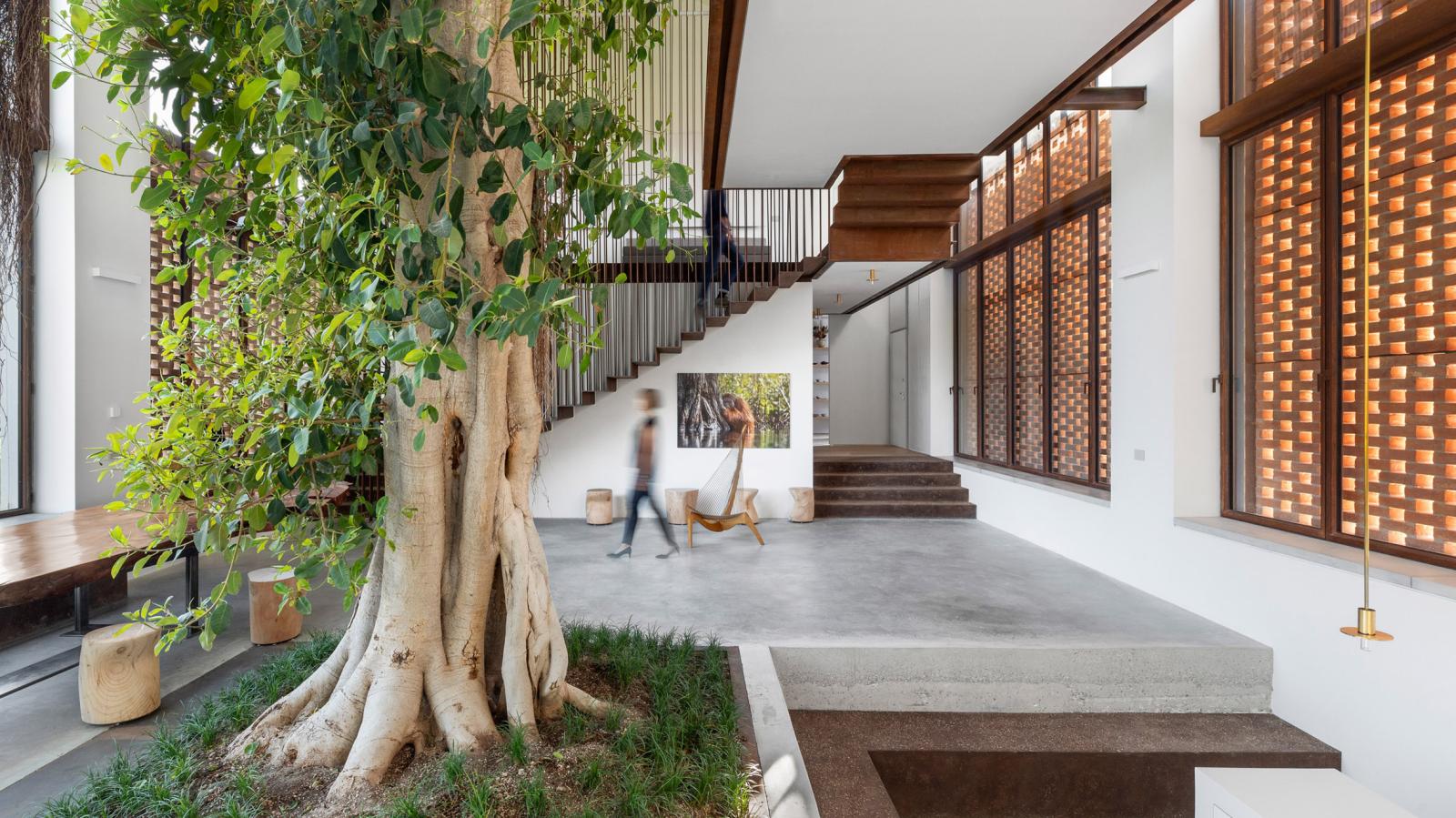
To create the perfect setting and for the tree to flourish, Carlo Ratti Associati completely redesigned the old farmhouse to maximize natural light, installing a ten meter high glass wall facing south. The design harnesses technology and the microclimate of the surrounding area to control temperature and humidity, so that the tree and the occupants of the house can live together comfortably. Windows and the roof can be opened and closed automatically to adjust the amount of sunlight and fresh air entering the home.
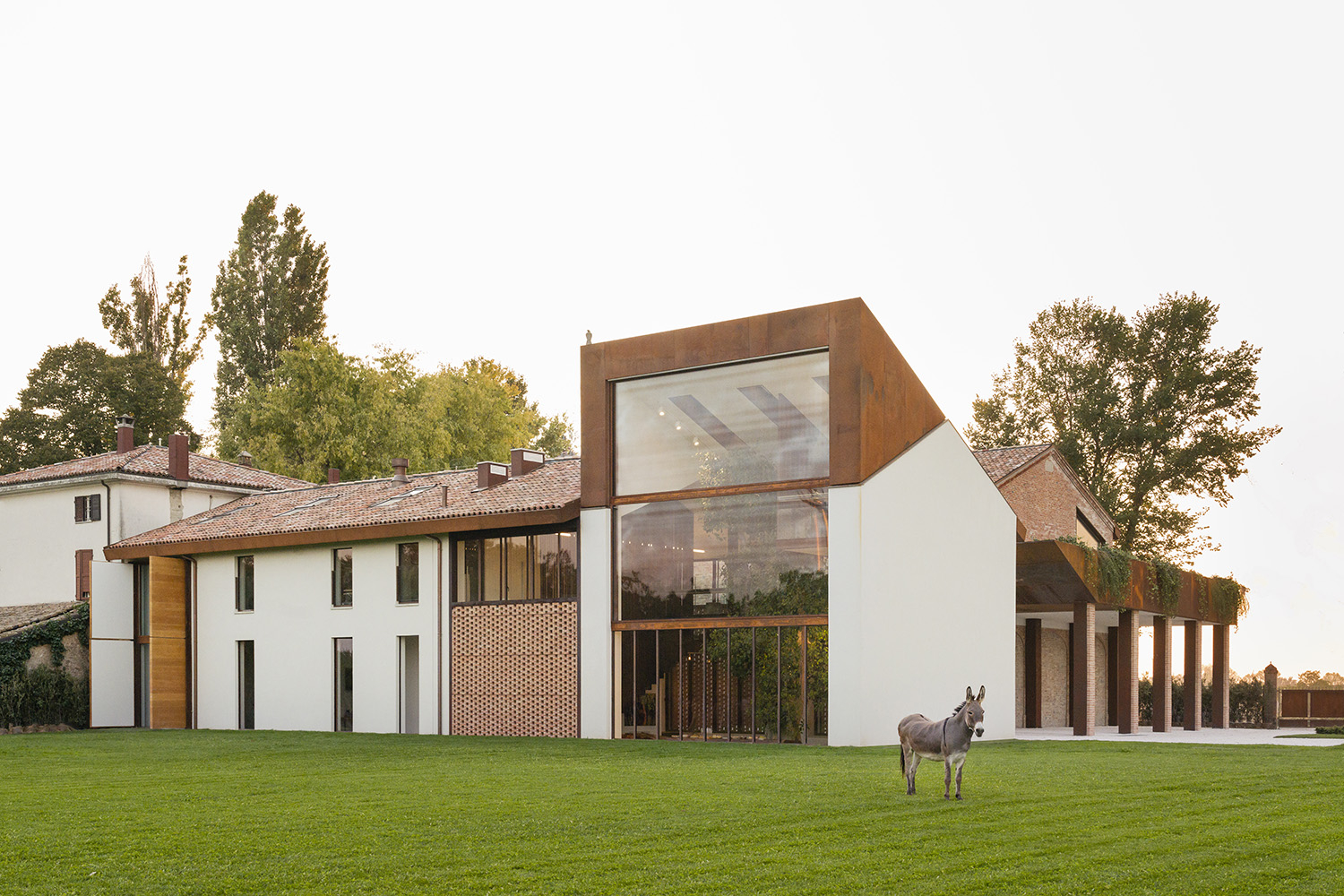
In all, seven interconnected terraced spaces make up the house. Three above the entrance and three below, but all designed to form a naturally inspired course, along which the tree serves as a real pillar. Nature is also incorporated in other forms throughout the interior space, such as in flooring that mixes earth and orange peels.
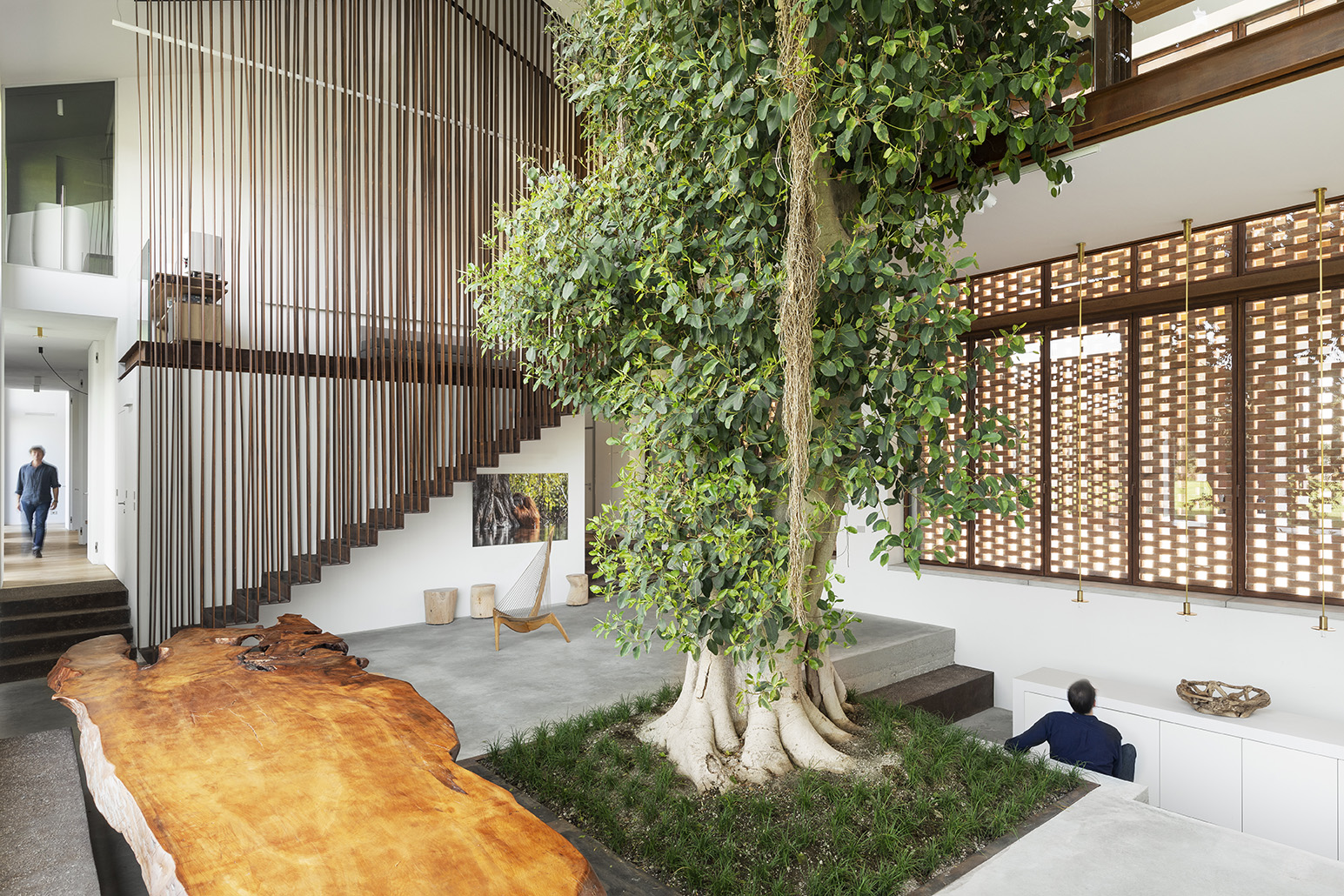
Besides the main residential unit, Carlo Ratti Associati has also converted an attic at the rear of the house into a working space. Around the two buildings, a garden cultivated by the famous landscape designer Paolo Pejrone celebrates the biodiversity of the region.

A house in perfect communion with nature











.jpg)

.jpg)

.jpg)

.jpg)


