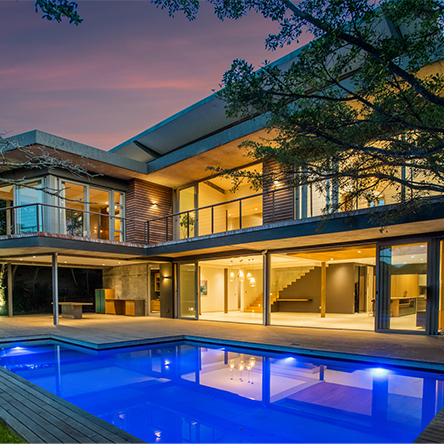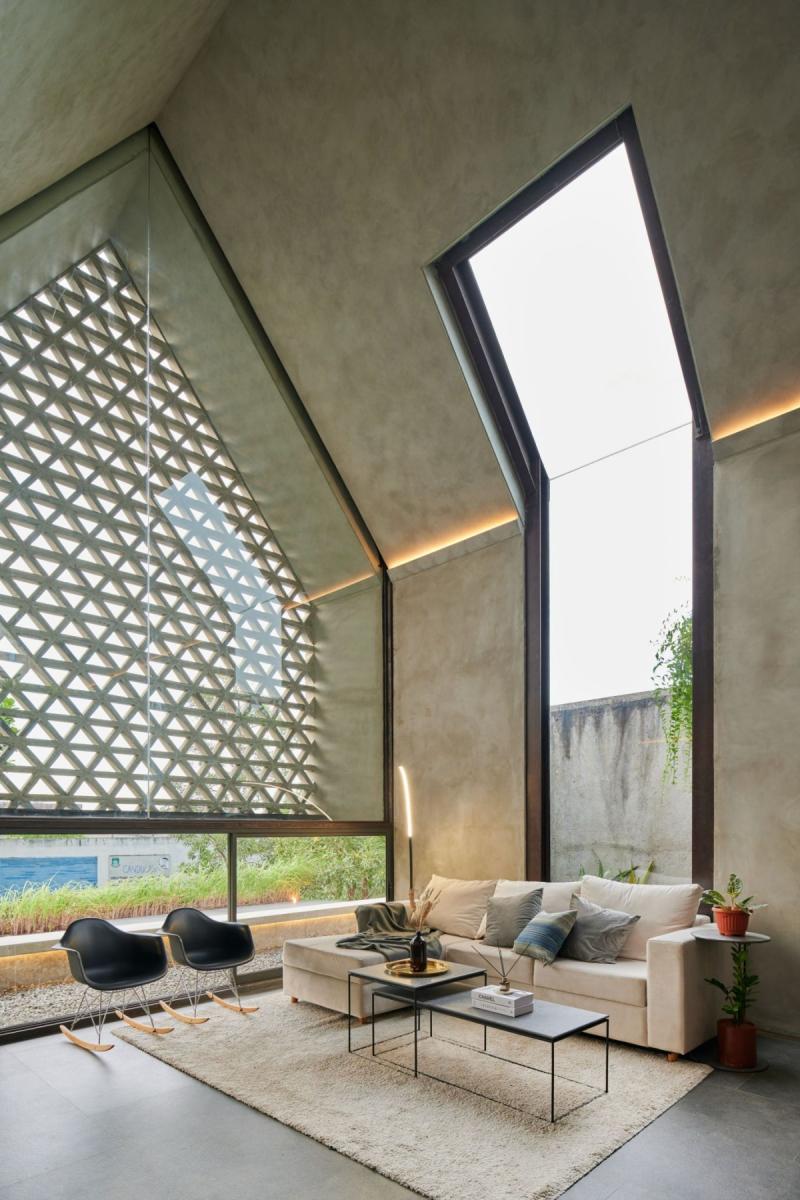
Architecture, design
MP House, a sculptural house
Located in the city of Tangerang in Indonesia, the MP House is built in such a way as to best combine the couple's work environment with their daily life in the house.
It is for a couple of designers that the architecture studio TIES imagined this extraordinary house of some 375m2. While the home office is located on the ground floor and in the semi-basement, it is the residential area, placed on the upper level, which is a real architectural success. The building was therefore divided into two large areas. A semi-private space, with living room, dining room and kitchen, at the front of the house and the sleeping area, more private, which is located at the back of the MP House.

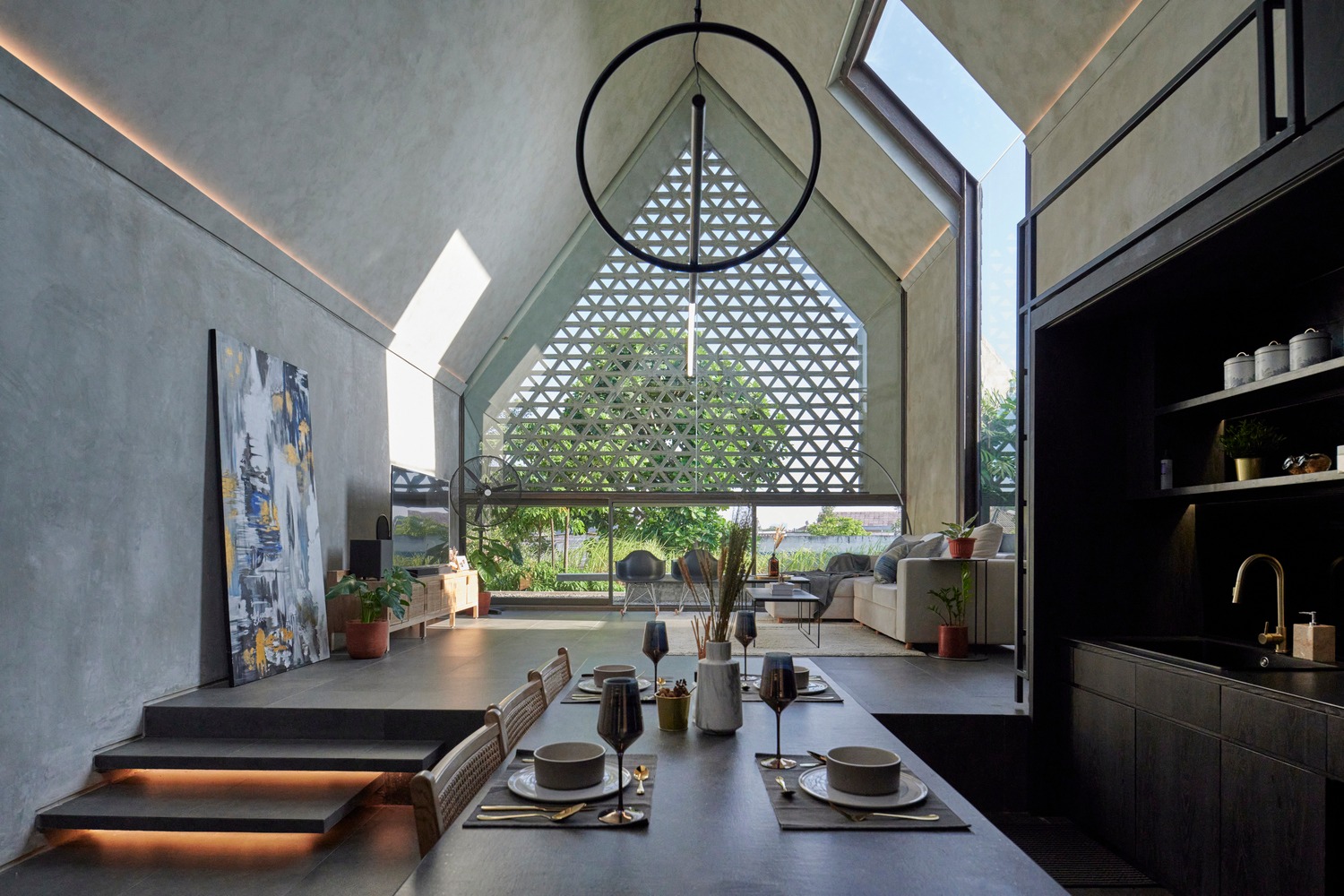
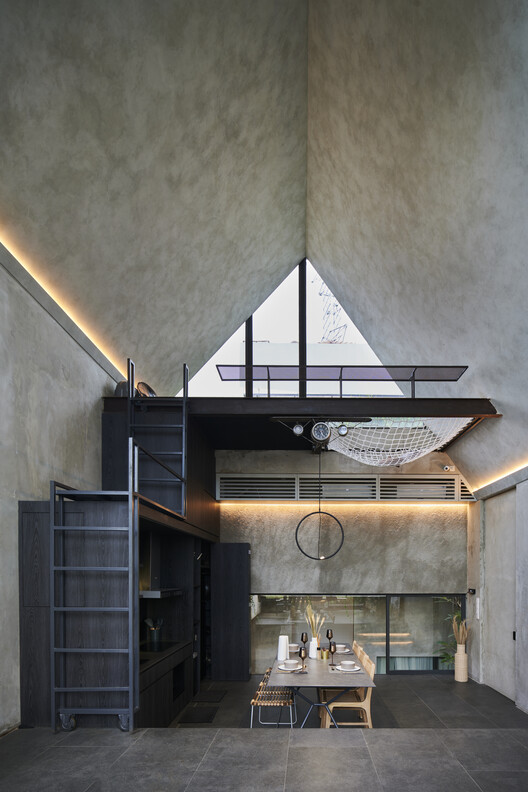
Two areas that are separated by a dry garden, thus providing adequate ventilation, natural lighting and greenery on a daily basis.
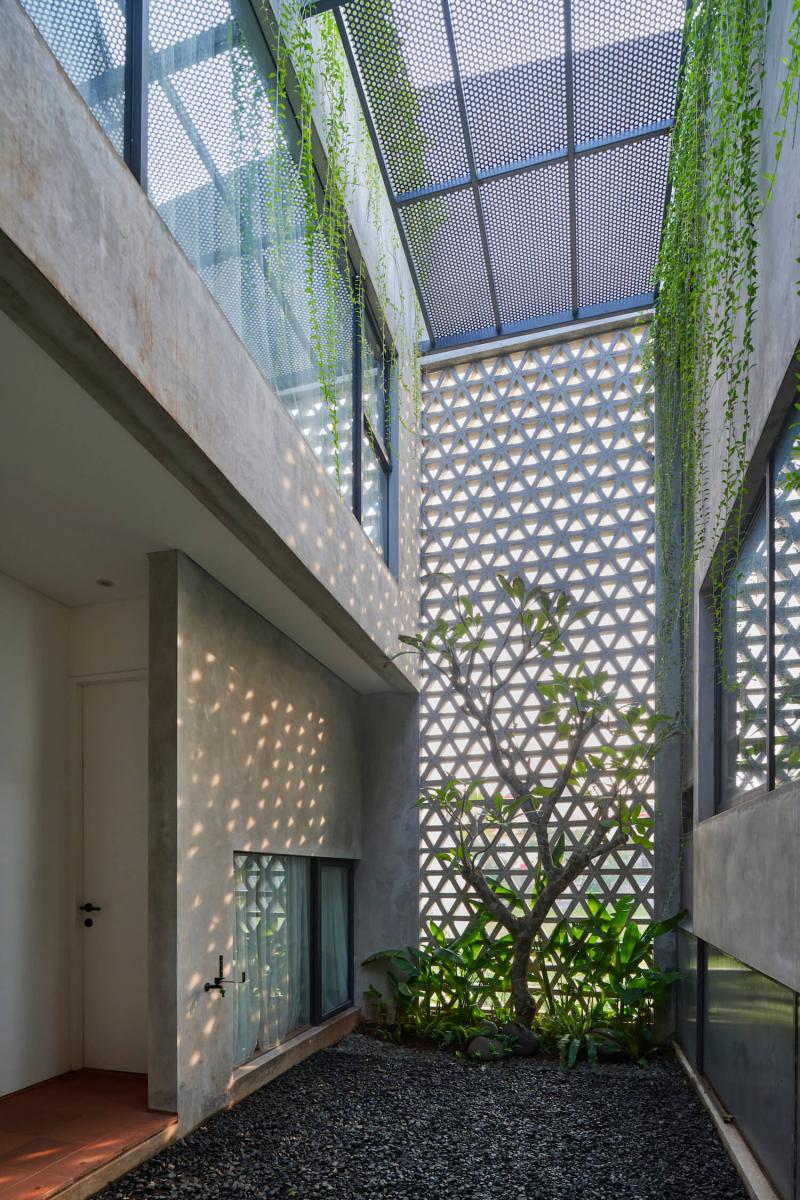
We love the main living room, devoted mainly to moments of sharing and family activities. The result? A spacious area with raw materials and impressive ceiling height. A height underlined by huge windows that bring light and grandeur. Next to the living room, slightly below, a functional kitchen is revealed. Displaying a little industrial air, the kitchen can appear or disappear behind dark wood accordion panels. Thanks to cleverly placed ladders, the kitchen is also the access point to the mezzanine and the small green terrace on the roof.
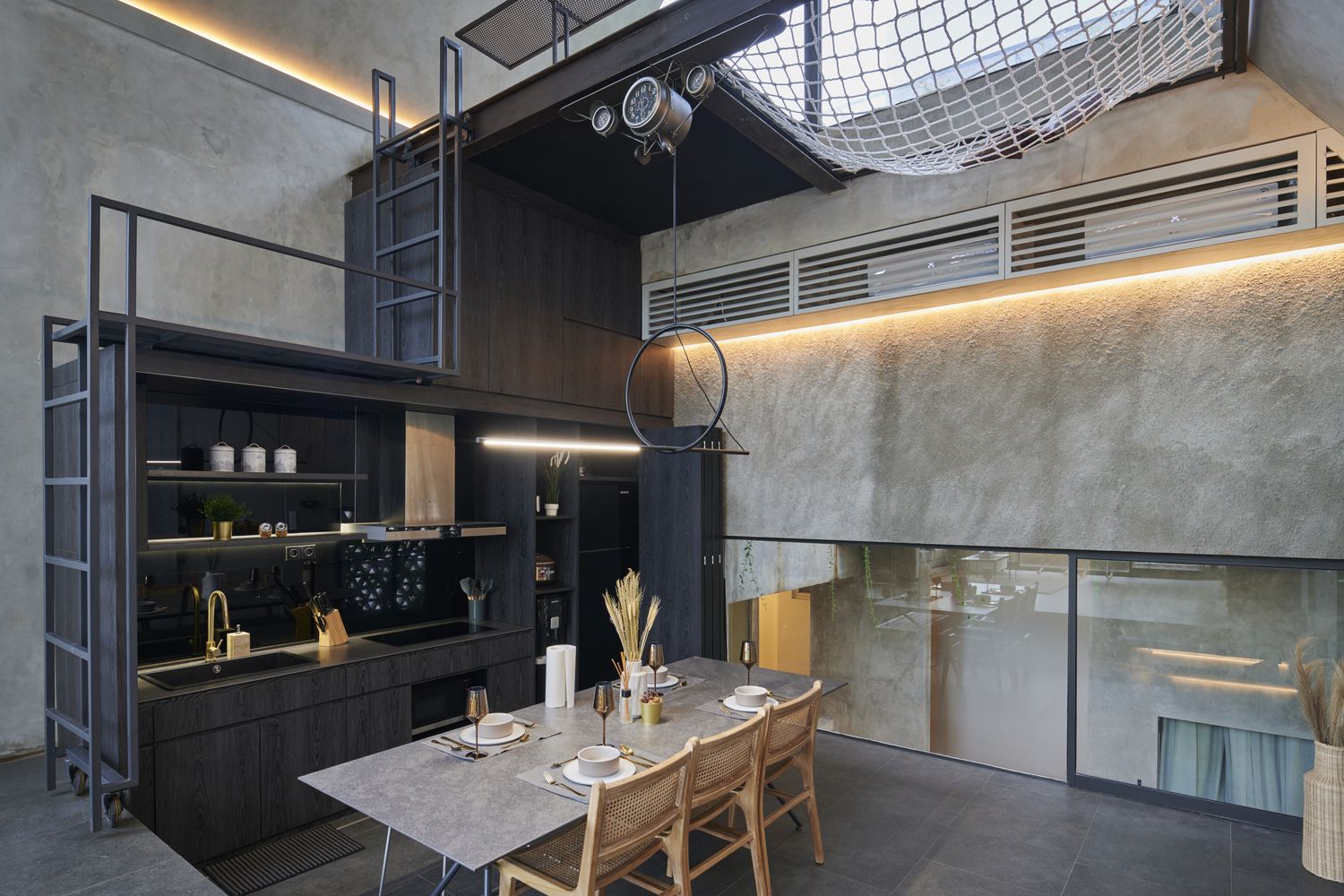
The bedrooms and bathrooms, found in the more isolated space, contrast with the rest of the house, which is bright and in neutral and clear tones. Here, black takes precedence in the materials and decoration for a more intimate look.
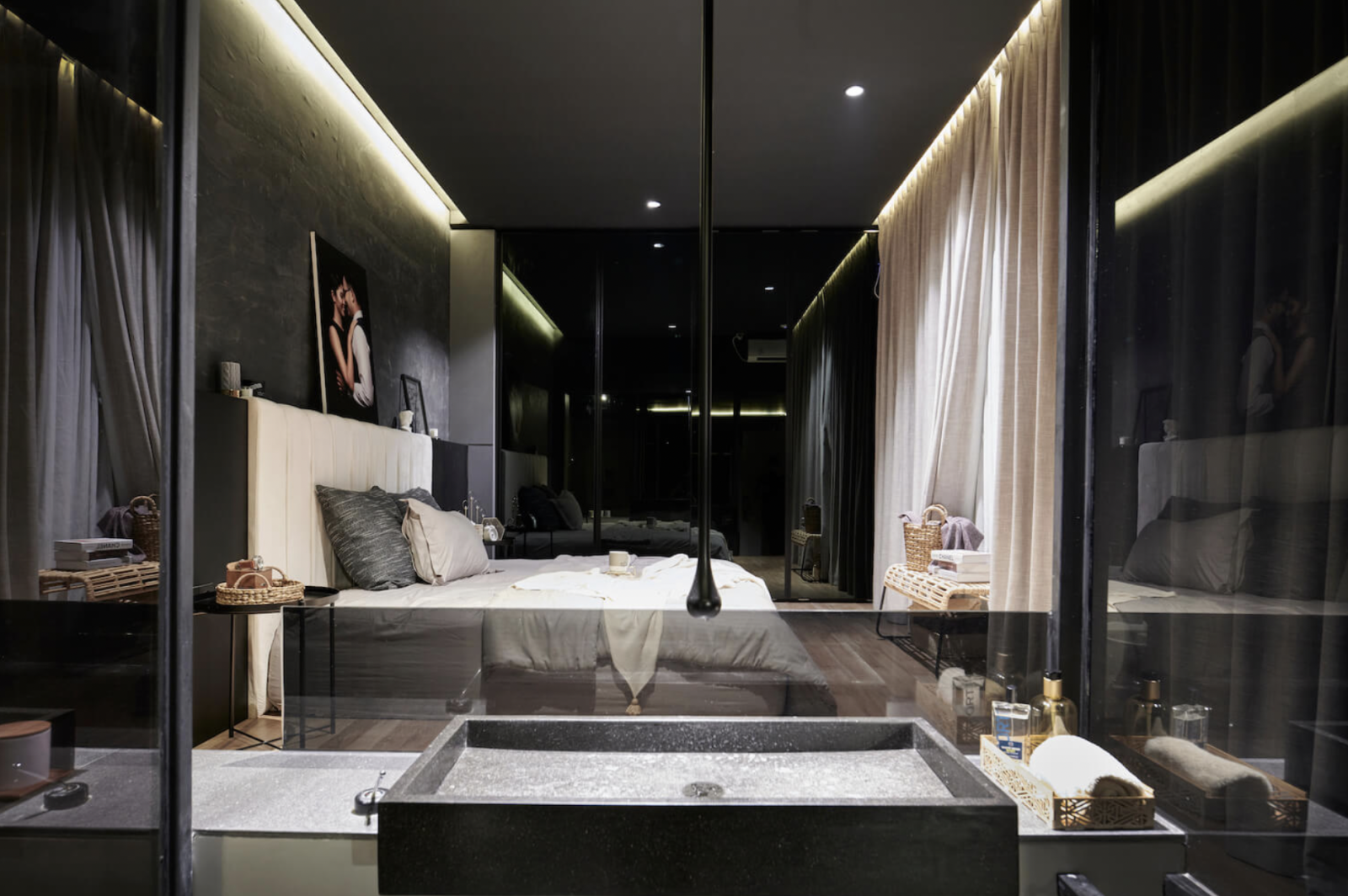
The original use of cinder blocks for the exterior was thought to let enough sunlight in and fill the room inside with brightness. The shape of the cinder block itself is also intended to provide a variety of light refraction thus giving the room its own aesthetic decoration throughout the day.
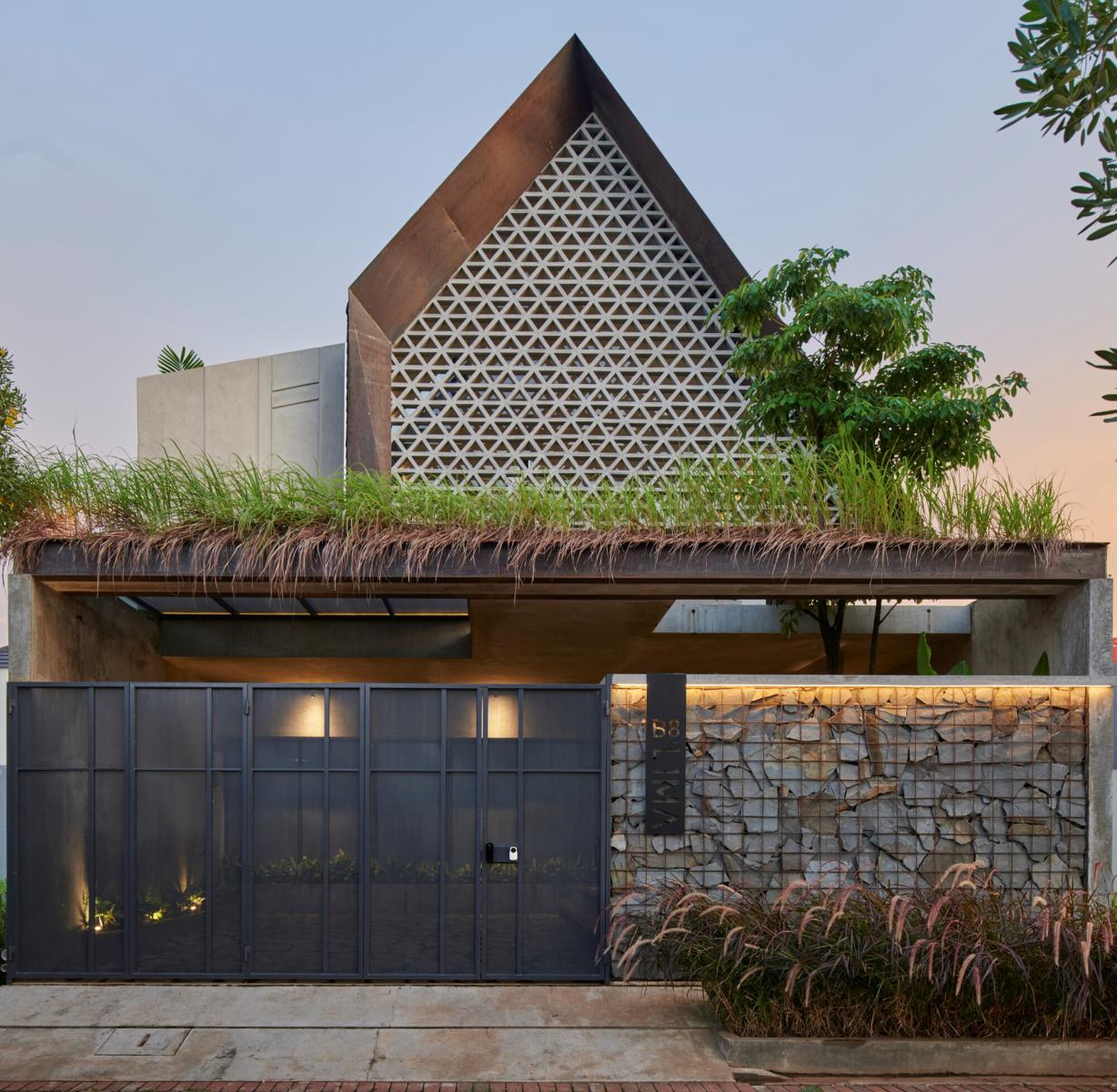
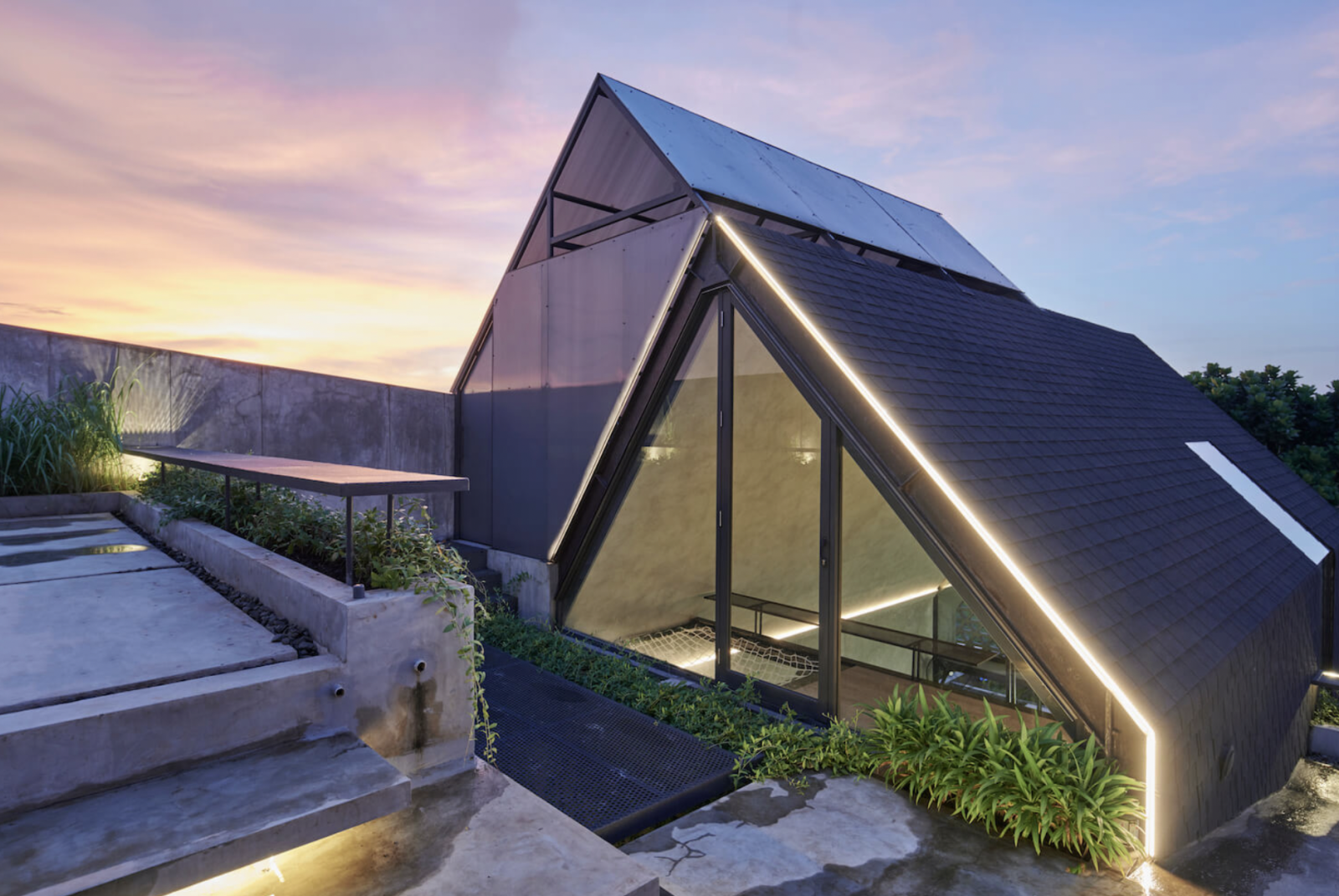
A house with a thousand faces…











.jpg)

.jpg)

.jpg)

.jpg)


