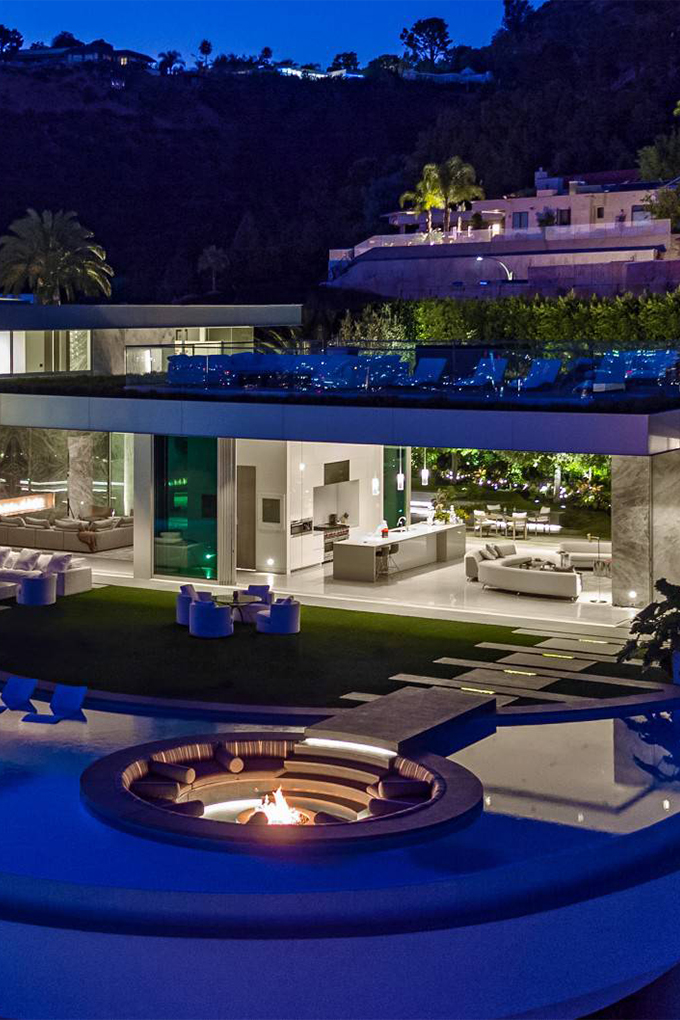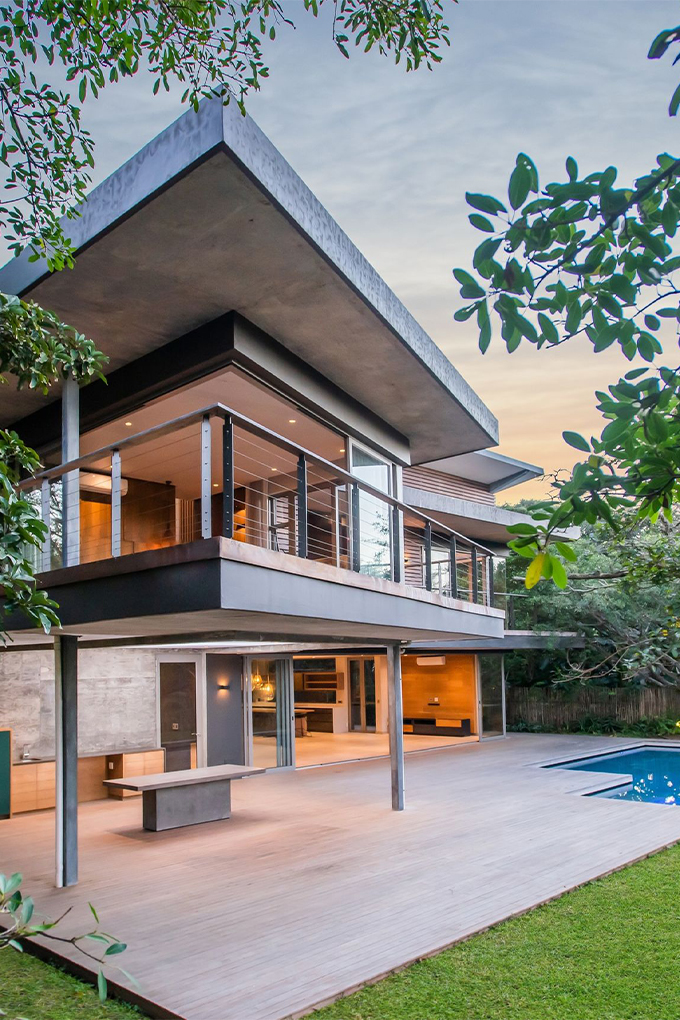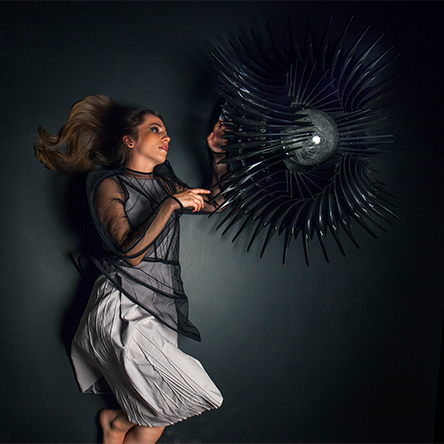.jpg)
Architecture, design
Casa Rio: an old farmhouse turns into a contemporary residence
Casa Rio, an old farm transformed into a contemporary residence
From architect studio Paulo Merlini, this farm, located in the heart of the village of Gondomar, in a rural area in the north of Portugal, has been completely renovated and converted into a house open to its environment, warm and comfortable.
During the renovation, the architects discovered that the farm consisted of three small houses, built according to the needs of the time. Intrigued by the history of the place, they chose to reveal this atypical layout, and made it the common thread of the project.
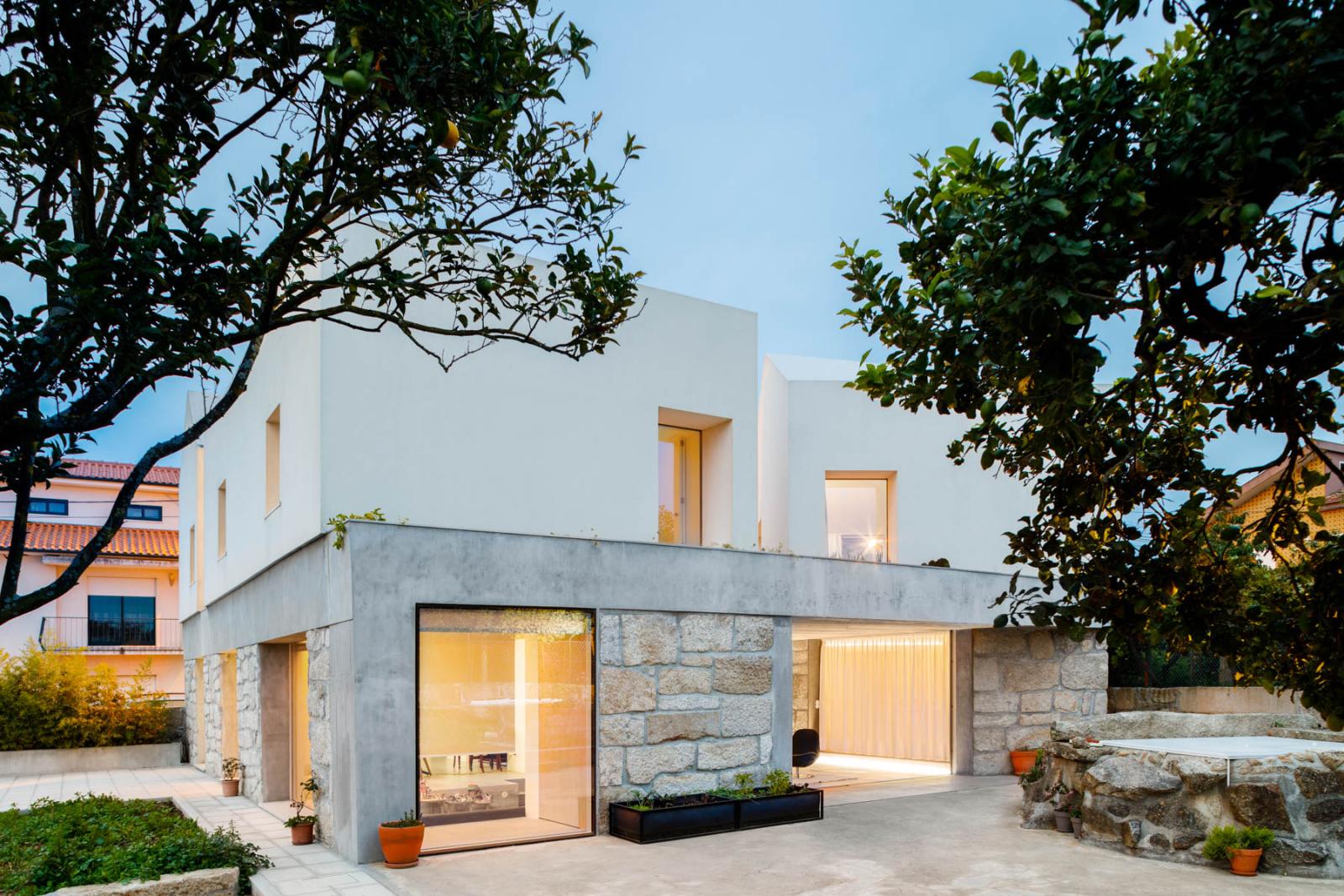
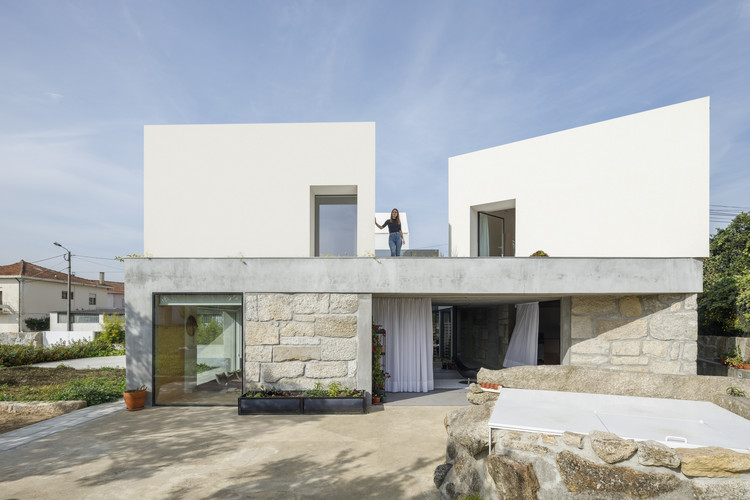
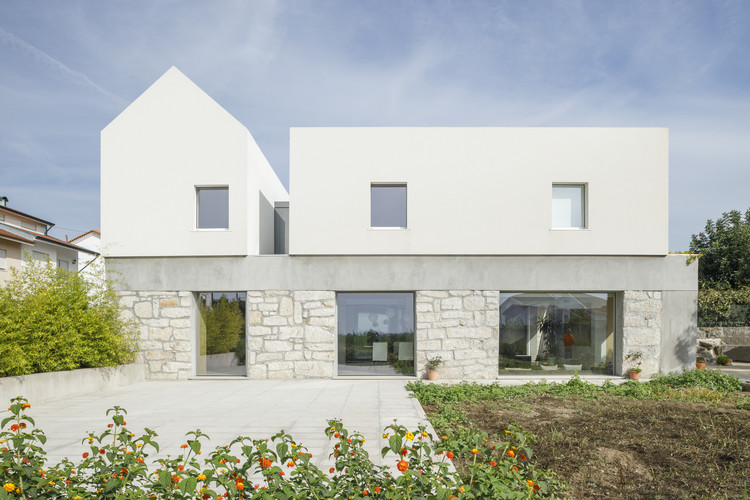
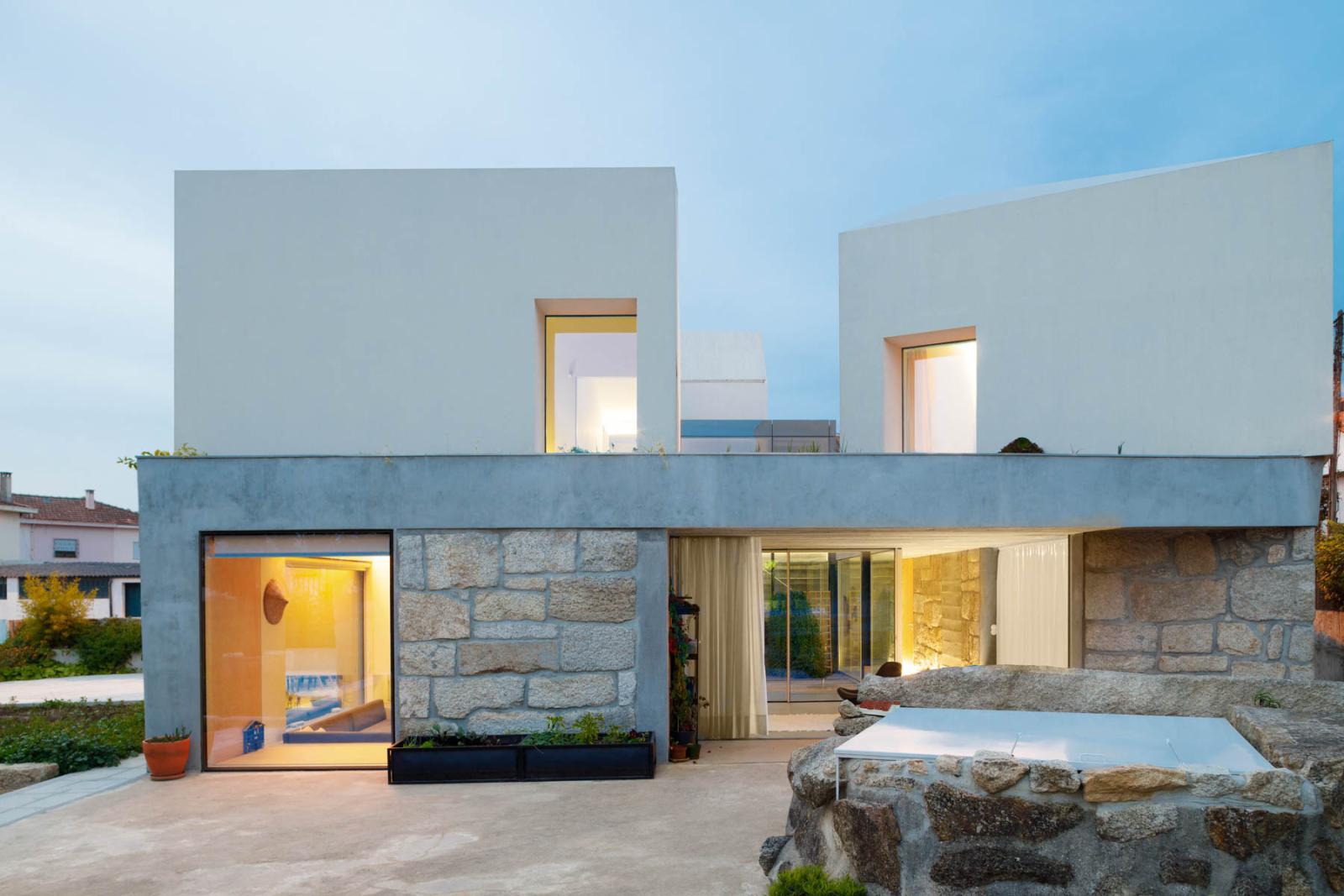
And while the geometry of the three original independent spaces has been preserved, it has above all been unified thanks to a large paving slab, perforated with a pretty central patio which fills the living rooms located on the ground floor with light and warmth. As for the private spaces, we find them upstairs, at the level of the hanging garden for more privacy.
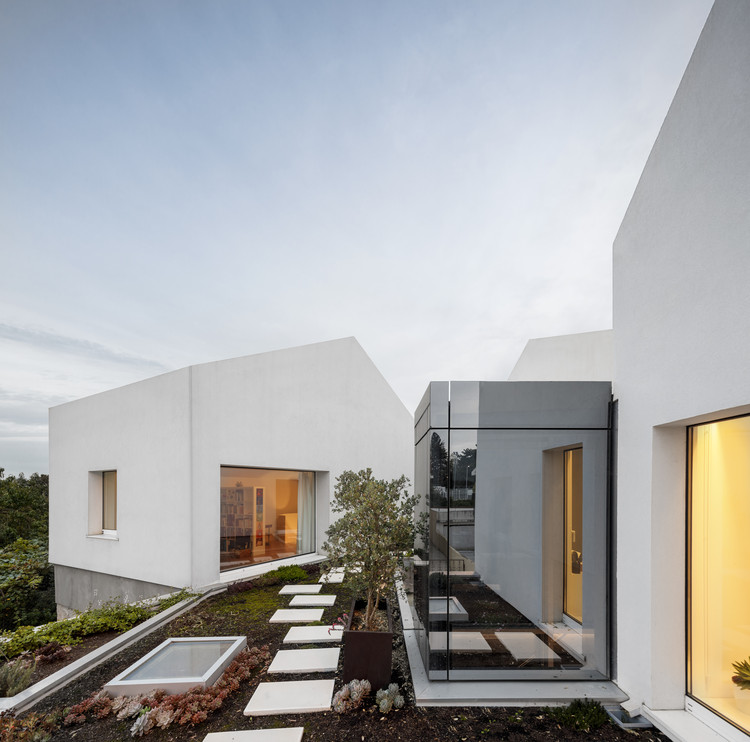
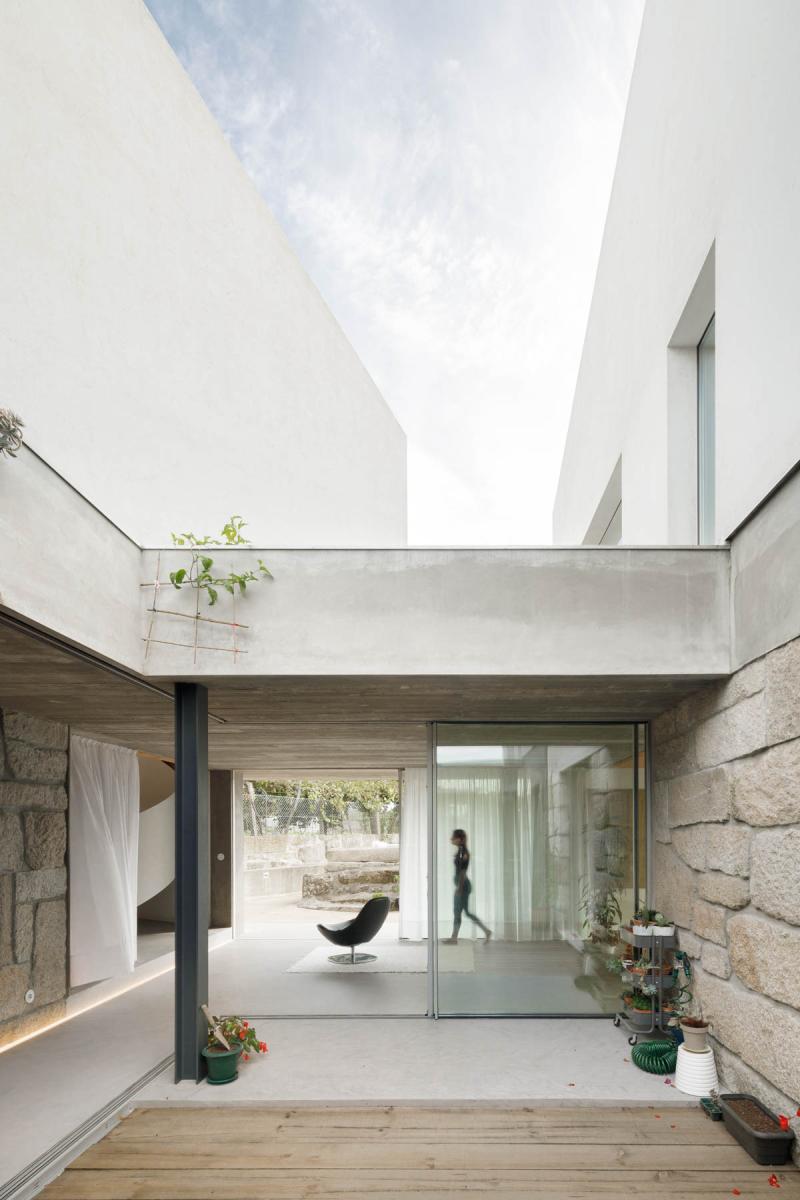
Inside, the idea was to create sets of contrasts between the two levels of Casa Rio by working with the materials. On the ground floor, the architecture studio turned to raw materials thus giving the impression of living inside an excavated granite massif, while maintaining a strong relationship with the space outside.
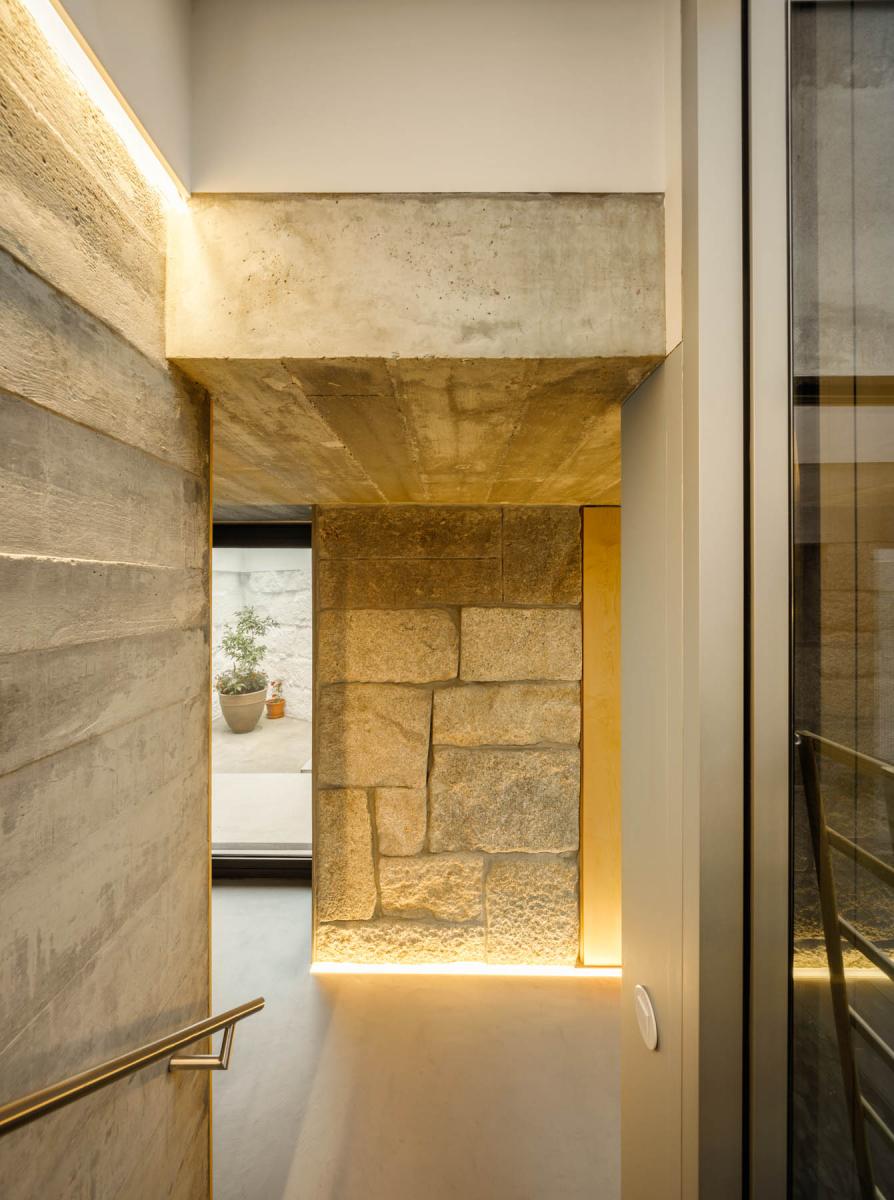
Contrary to this aesthetic, the upper floor is characterized by large, uncluttered white volumes that reveal the original structure of the farmhouse, all flooded with light. On this floor, the wooden shutters, the white walls and the parquet floor recreate the feeling of a typical Portuguese country house.
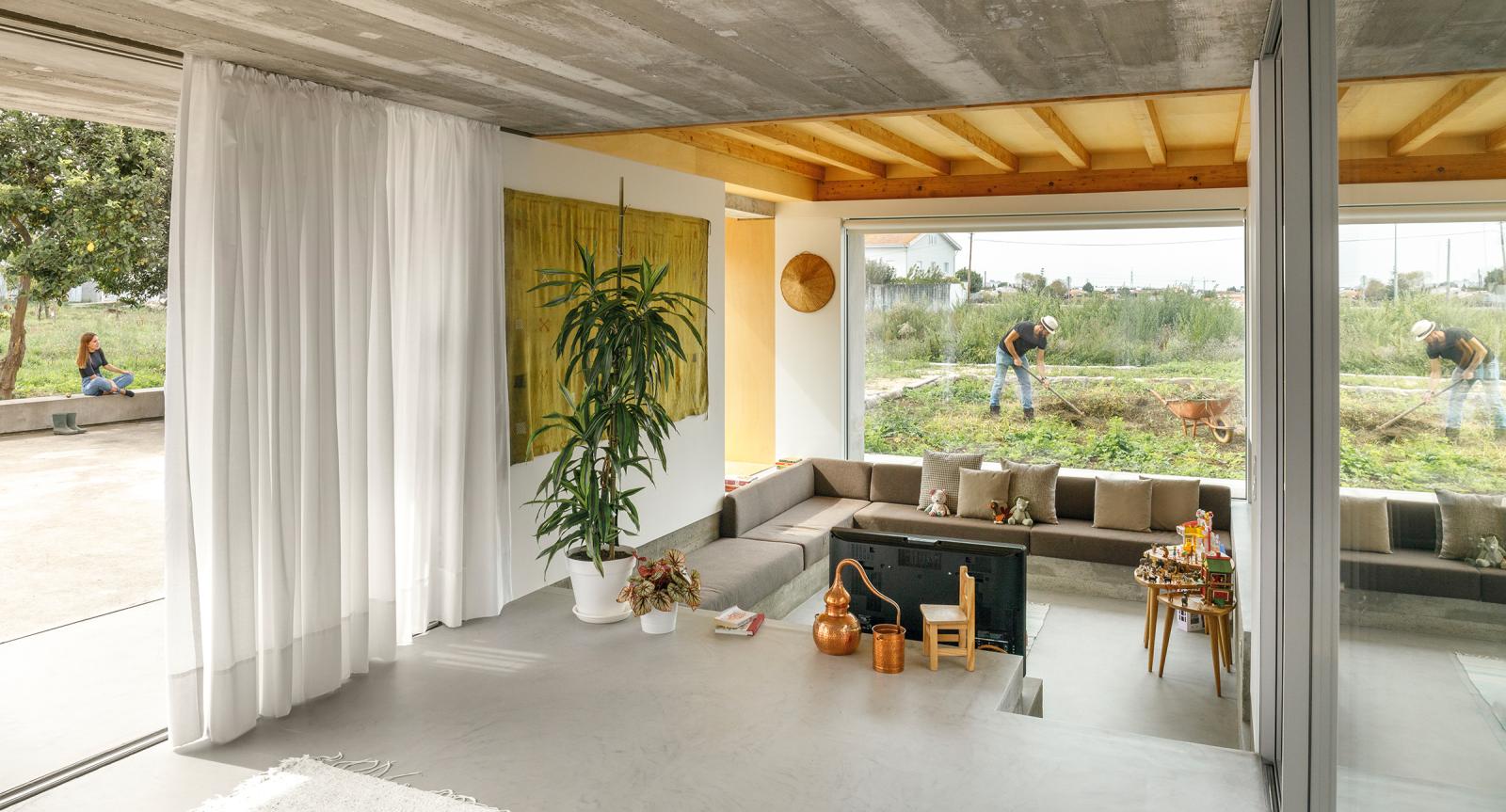
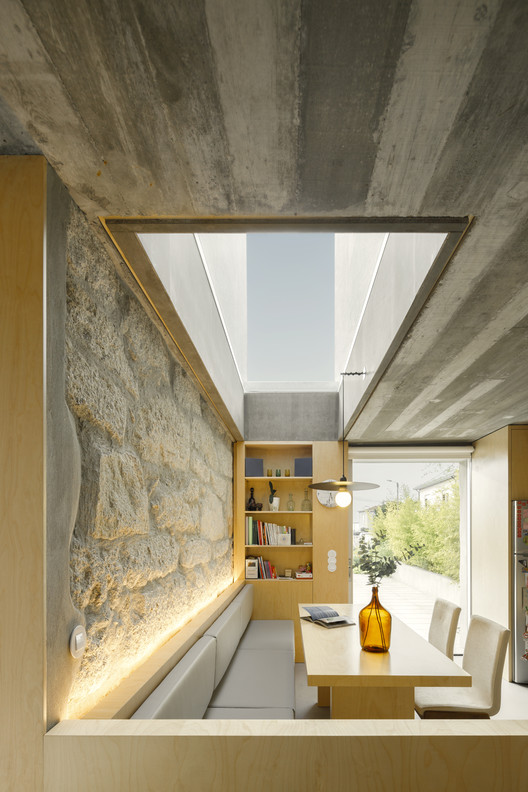
A house that perfectly combines ancient heritage and architectural modernity.











.jpg)

.jpg)

.jpg)

