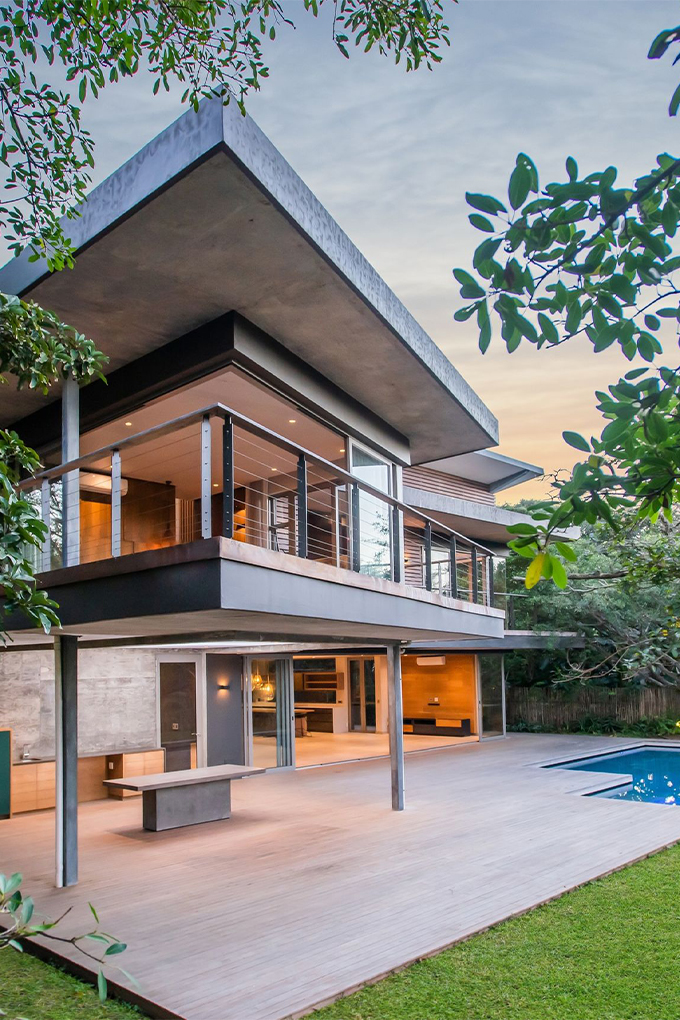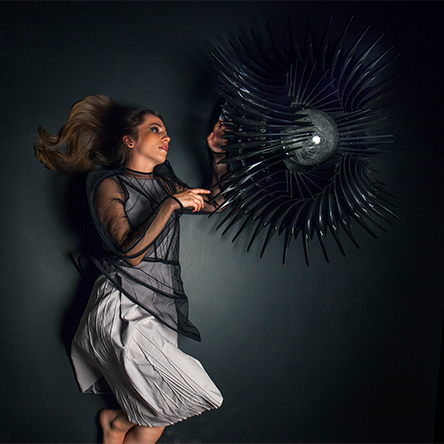
Architecture, design
House in Minho, a house filled with heritage and modernity.
The work of Castro Pinheiro’s Germano architecture studio, this two-style residence is located in the historic province of Minho in Portugal.
It is a project that brilliantly reconciles the architectural past of a site with the present, the house of Germano de Castro Pinheiro Arquitectos welcomes the addition of a contemporary volume to an existing 16th century construction.

The house has shown traces of various renovations over the years: new additions of marble floors, wooden ceilings and a spectacular tin-clad staircase leading to a new set of bedrooms coexist within its stone walls. The double-height space serves as an antechamber to the new extension, which unfolds like a series of rooms.

There is a living space, an outdoor courtyard, the dining room and the kitchen, all connected by a glazed hallway. The decoration and furnishings are intended to be a perfect blend of modernity, simplicity and authenticity, in memory of the original construction and the historical heritage of the site. We also like the reuse of the large stone walls and the conservation of the main entrance, which makes it so unique.




The social spaces are divided into several bedrooms, located on the ground floor and on the upper levels of the house. The carefully thought-out architectural interventions are marked by varying floor and ceiling heights, and the introduction of patios, making them easy to perceive but unique and fit for purpose. All this to ensure fluidity between spaces.


The House in Minho is ultimately an articulation of three distinct volumes, old and new, three volumes each with their own particularities and functionality.

A high-level architectural work that perfectly recovers the language of the traditional house and adds a new chapter to it, creating a contemporary space that will tell its own story in the years to come.











.jpg)

.jpg)

.jpg)

.jpg)


