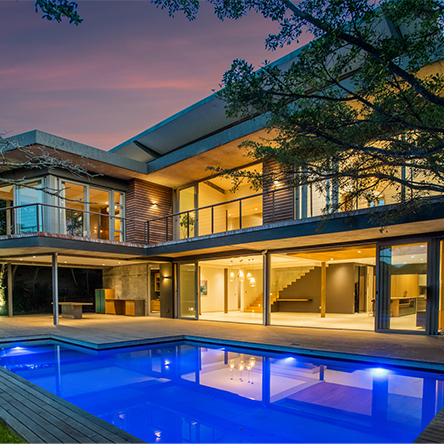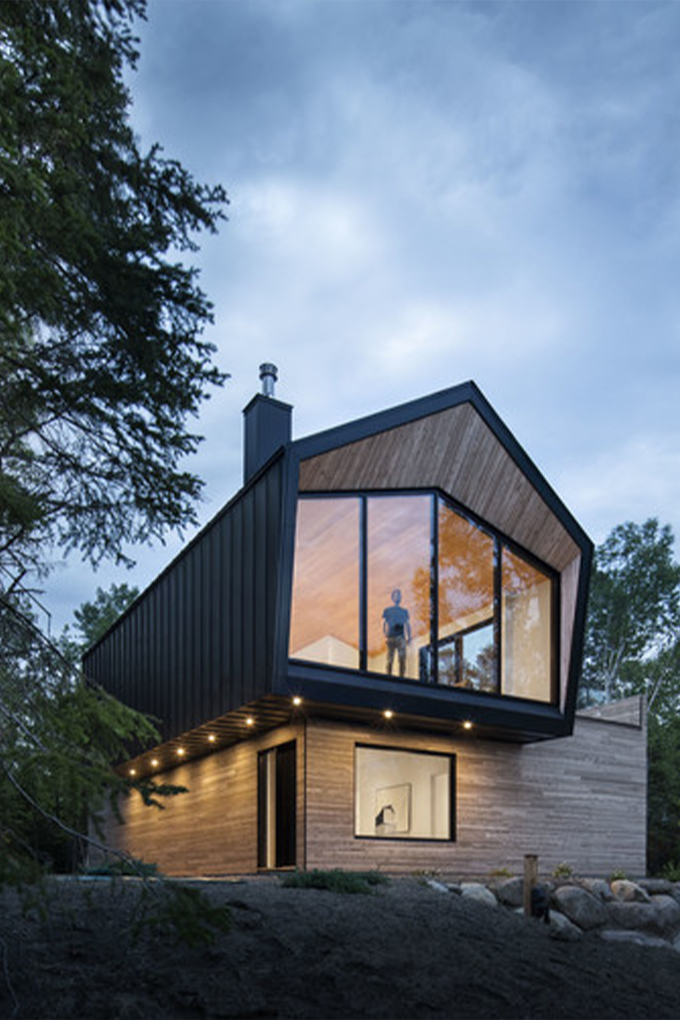
Architecture, design
Le Littoral, a house with a minimalist design
A house that gives pride of place to the experience of the place in all its simplicity and beauty.
It is in the exceptional natural setting of Charlevoix, Canada, that a couple passionate about gastronomy wanted to build a contemporary residence. Inspired by the breathtaking view of the St. Lawrence River and the picturesque rural setting and guided by the firm Architecture49 in all stages of design and construction, the owners succeeded in creating a resolutely contemporary home discreetly integrated into the location.
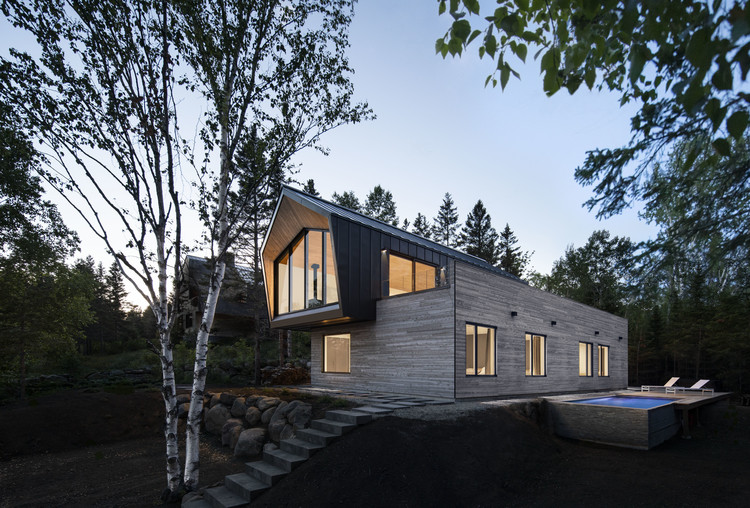
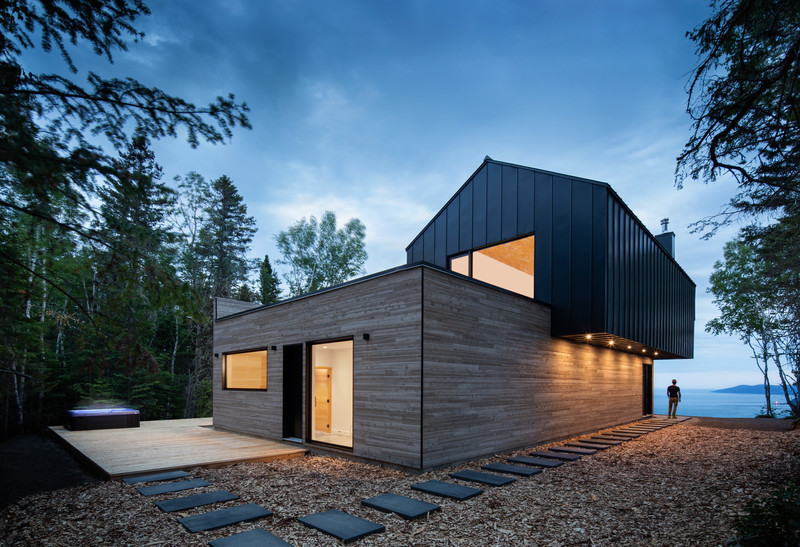
The Coastline benefits from a design that matches the natural dimension of the site. We therefore understand why the general shape of the plan of the house runs along the shape of the land and is deposited in a precise axis, chosen to offer a majestic view of the river in front and great privacy thanks to the forest at the back. Around this axis the volumes, openings and interior rooms are positioned in an optimal way. Their layout minimizes energy consumption in both summer and winter, creating a cocoon that maximizes the privacy of its occupants while providing the rooms with the soft light of a forest clearing.
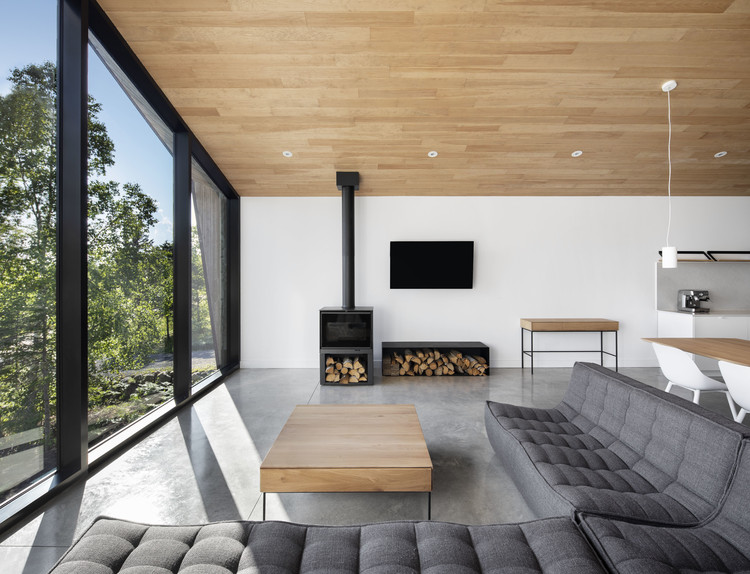
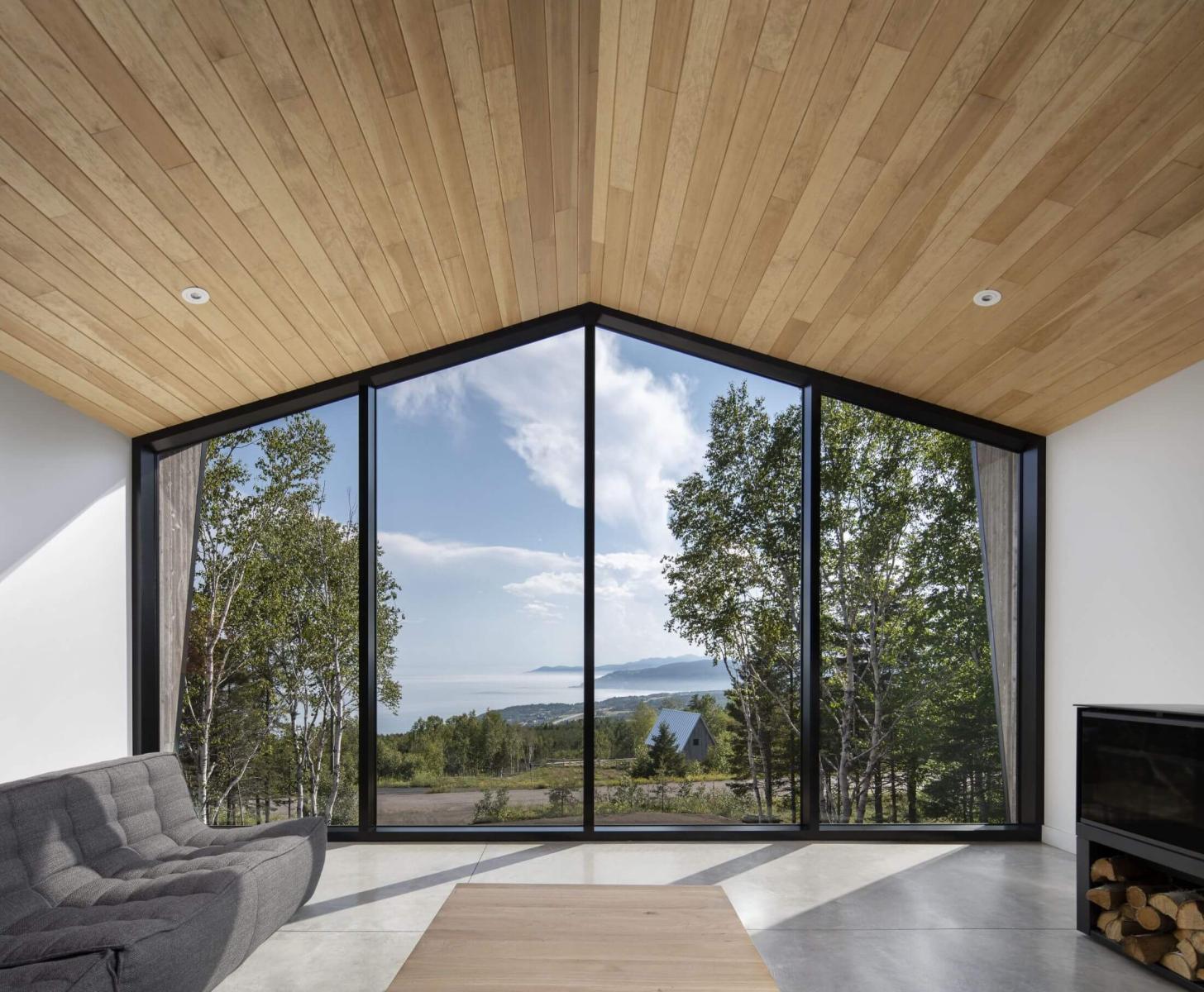
And to make Le Littoral a meeting place with a lot of authenticity, Architecture49 created a clean and functional environment, full of integrated equipment. The swimming pool, sauna, fireplace and spa contribute to the comfort and relaxation of its occupants. As for the kitchen, it occupies a major space upstairs, a real place of gathering and living.
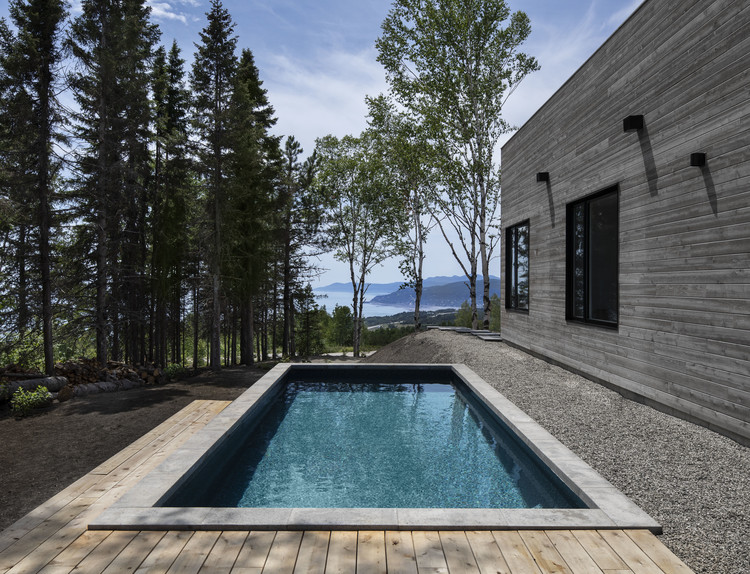
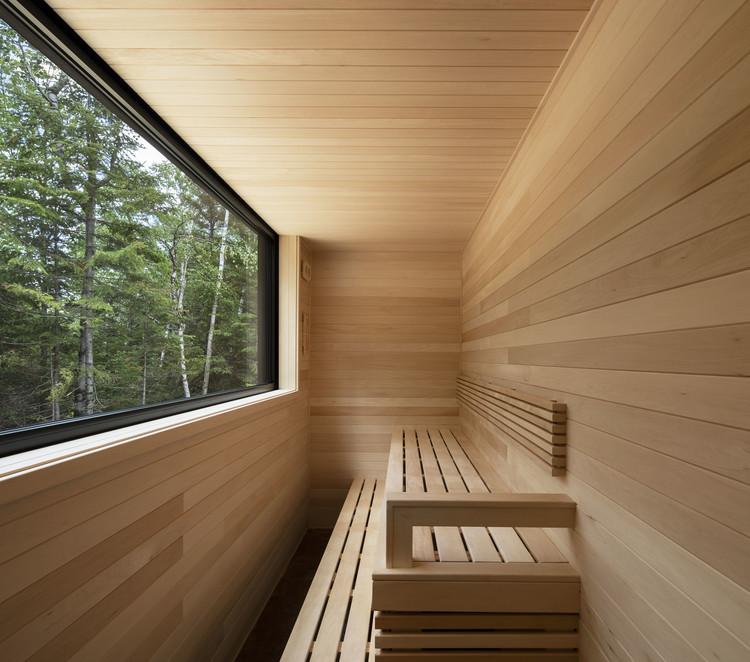
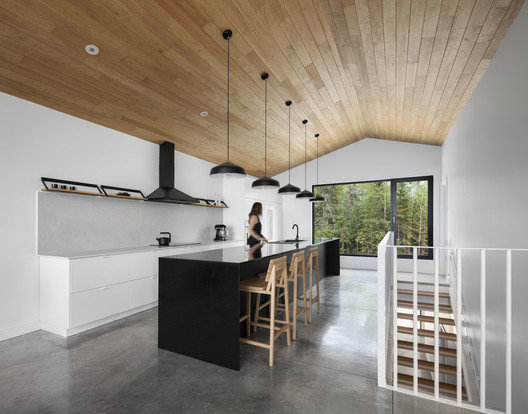
The color palette is neutral, the materials are natural and the expertise is local, enough to emphasize a little more this desire to integrate this project as well as possible into the environment of the region.











.jpg)

.jpg)

.jpg)

.jpg)


