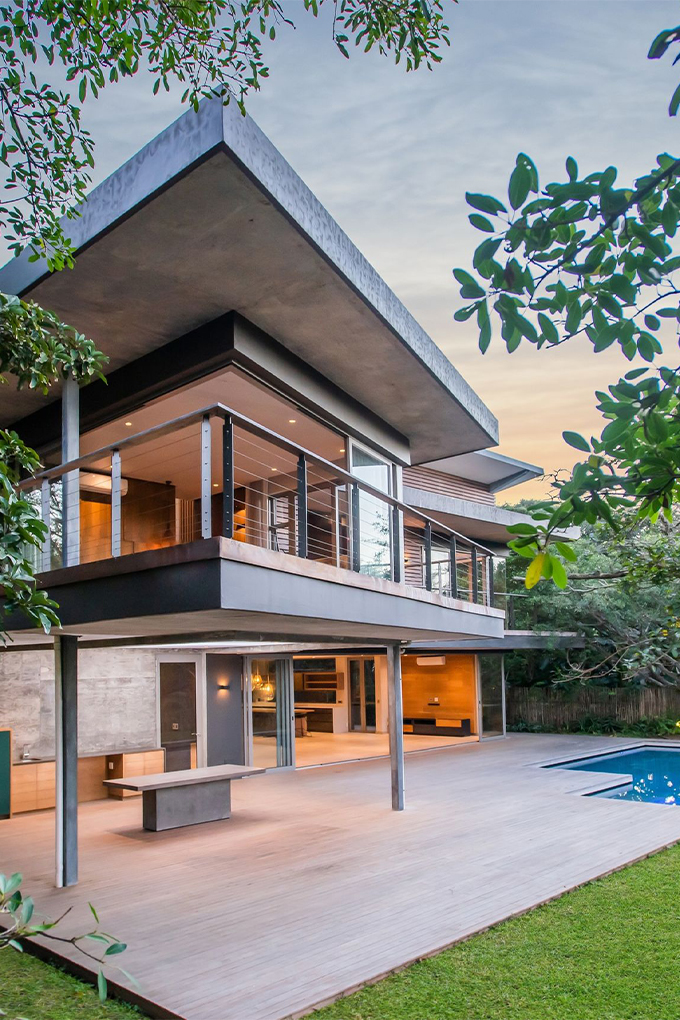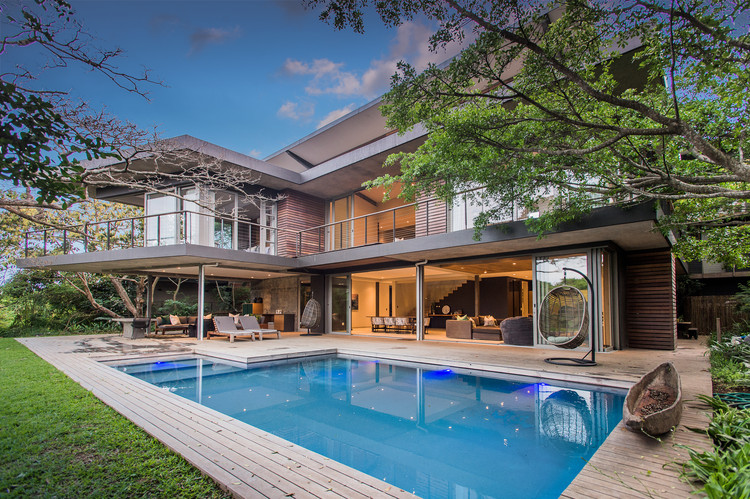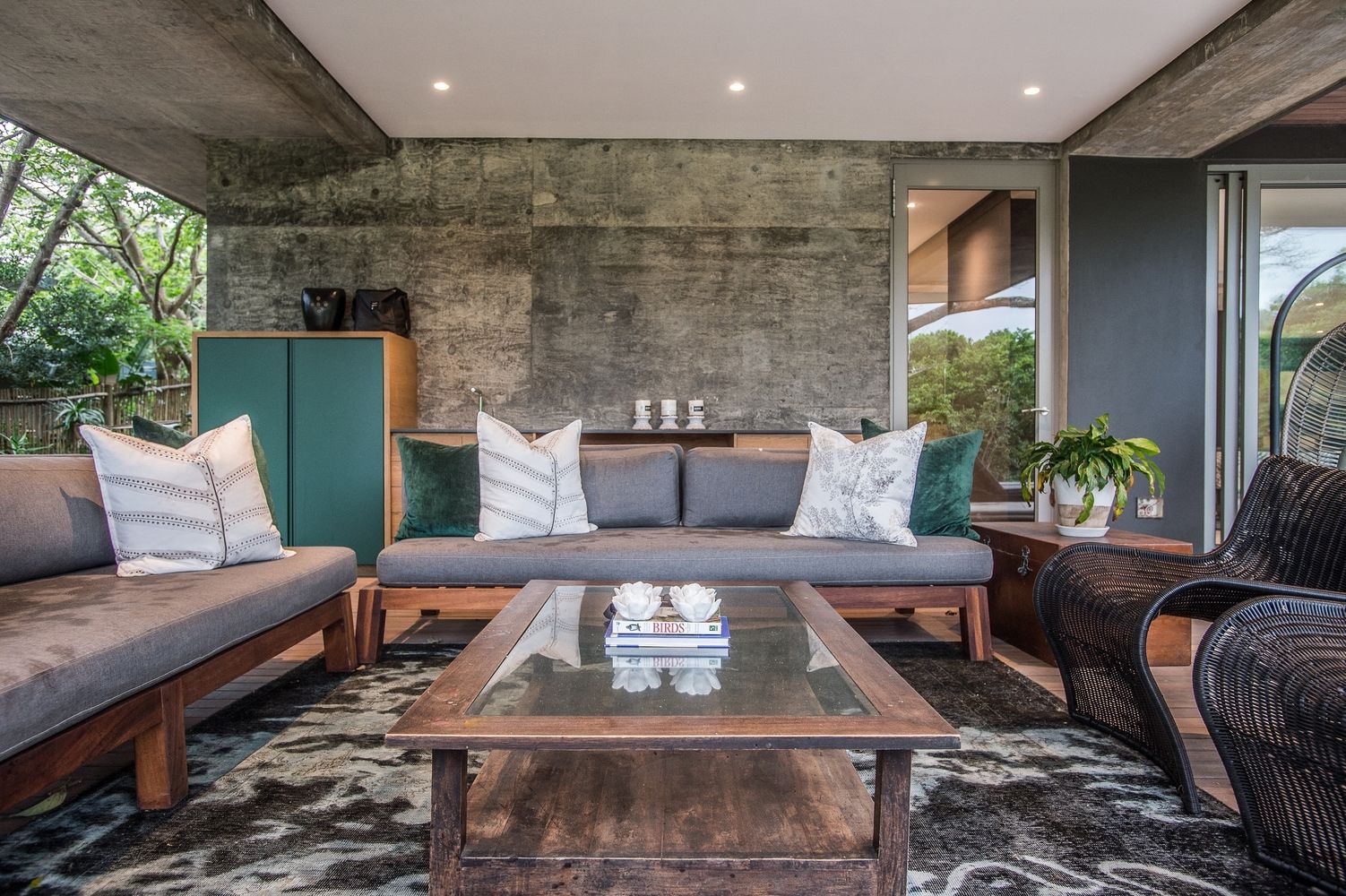
Architecture, design
The Pambathi Lane House, a contemporary home in an enchanting setting
Located in Salt Rock, on the KwaZulu-Natal dolphins coast in South Africa, this residence where tranquility and natural beauty reigns is the work of Metropole Architects.
The idea of the project was to take full advantage of the beautiful forest site. The enchanted landscape that surrounds the house offers unparalleled privacy without overshadowing the much sought-after natural light.

The use of raw materials such as wood, metals and stone bring the house all its character. The living rooms on the ground floor are all grouped in a large and bright common space surrounded by beautiful windows that can, for some open, thus blurring the boundary between inside and outside. The kitchen is warm, refined and functional and extends over a cosy and timeless living-dining room with some original touches such as tropical leaf print armchairs.

We also love the outdoor living room and its earthy hues, its authentic and raw side that perfectly completes the shaded terrace and the beautiful pool. With this covered patio and the ground floor of the residence, Metropole Architects has designed a living space large enough and protected to live in all weathers.
The architecture studio also had to work on the volumetric game for a modern rendering and fluid circulation. The result is a house with dynamic lines and a flared shape with a special mention for the cantilevered master bedroom that seems to be moving towards the horizon.

We discover a balcony that surrounds the entire floor and each room has been designed to open to the outside, accentuating the feeling of space and symbiosis with nature.
A minimalist and well thought out house to make the most of the view and the surrounding South African landscape...











.jpg)

.jpg)

.jpg)

.jpg)


