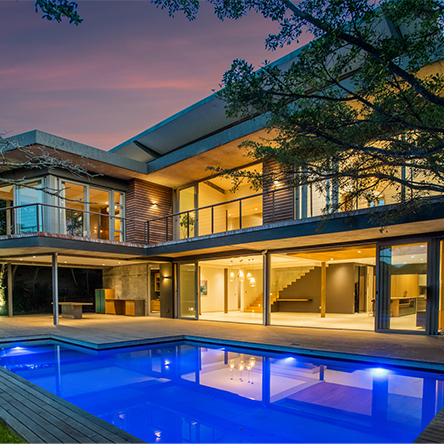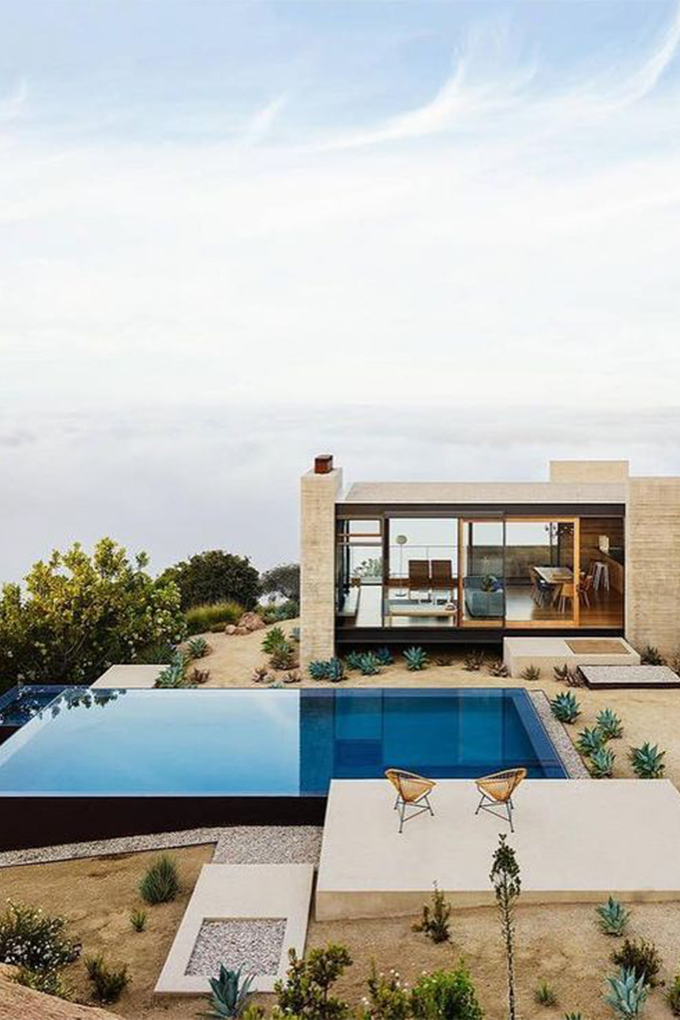
Architecture, design
Saddle Peak Residence, a home in the heart of California's mountains
Located on a plot of 4000m2, in the mountains of Santa Monica, between Malibu and Calabasas, the Saddle Peak Residence was designed by the firm AUX Architecture.
Initially, the project consisted of a major renovation of the existing house while respecting its foundations and its footprint.
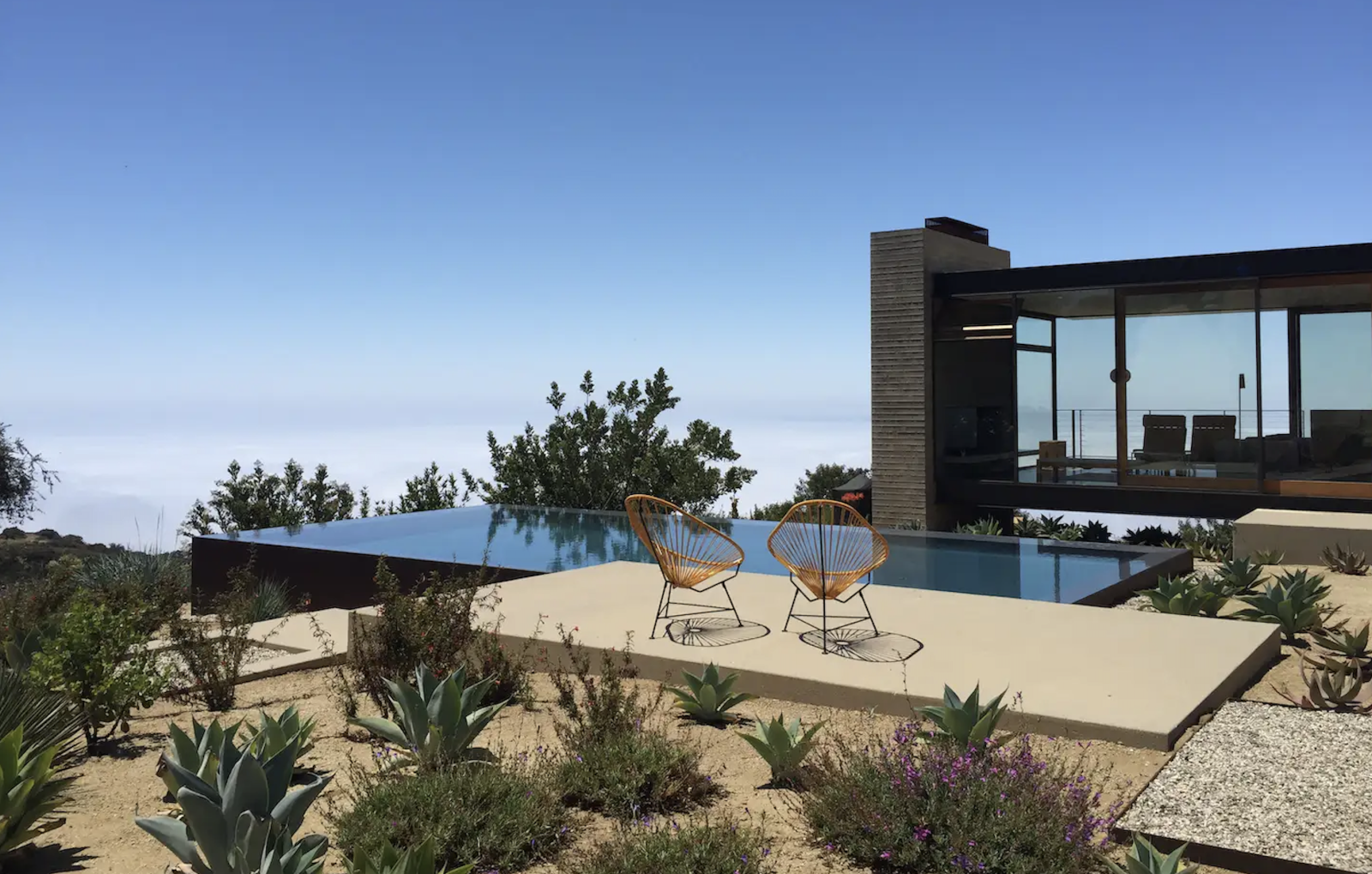

It was therefore necessary to review the floor plan which was closed with many dark rooms. The architectural firm wanted to open it up completely with large windows and new doors, allowing natural light to enter and offering views of the surrounding landscape.
The exterior architecture, with its well-defined geometric lines, is covered with a combination of dark metal and vertical cedar panels, wood that is also found inside.


It's a favourite for its vast living space with clear tones and cozy layout. We love the half-floors that define the rooms in this totally open space, the original lighting inlaid in the wooden ceiling and the majestic white spiral staircase. Upstairs is the sleeping area with spacious and bright bedrooms and stylish marble bathrooms with freestanding bathtubs positioned to be one with the surrounding nature.
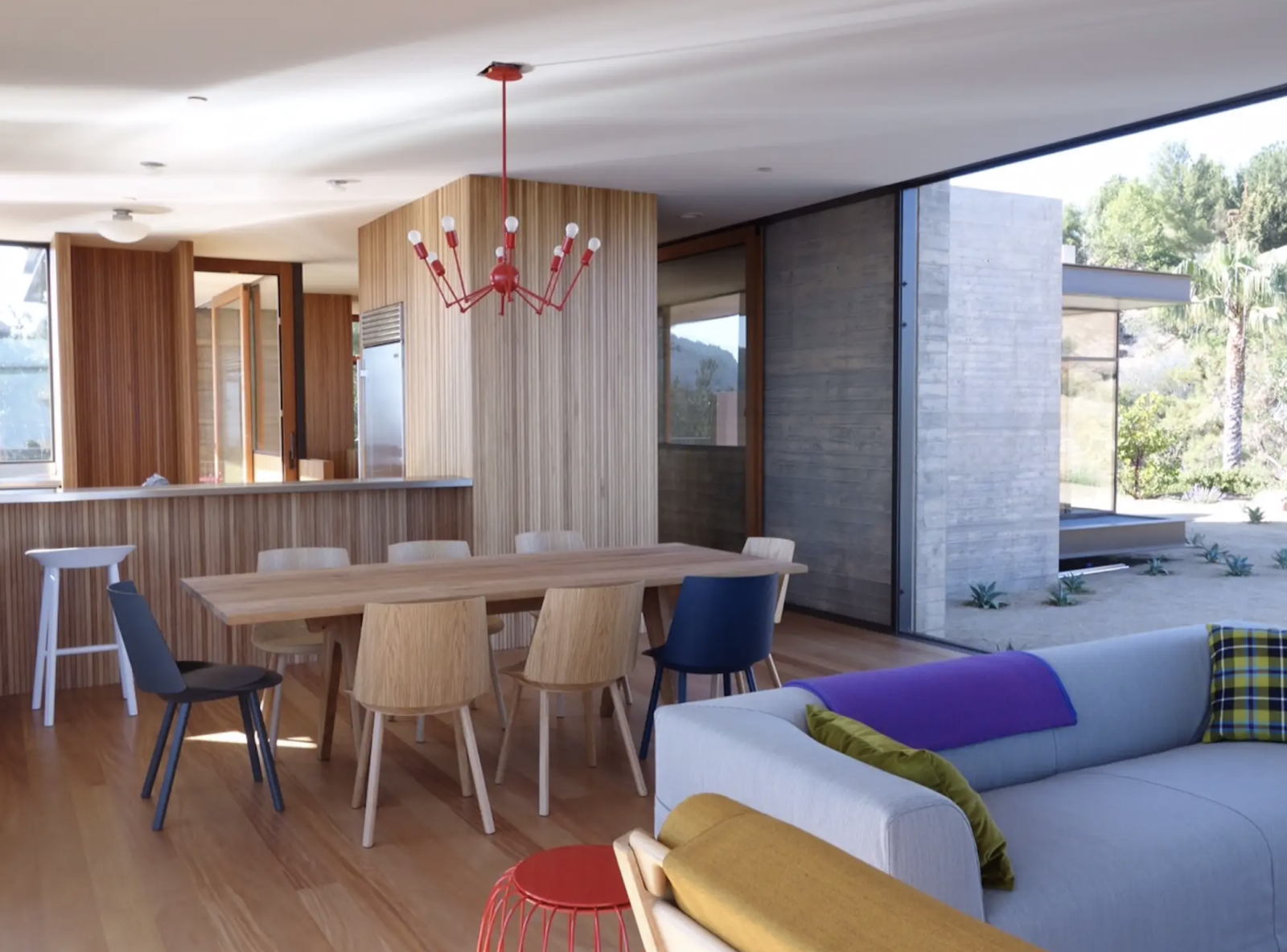
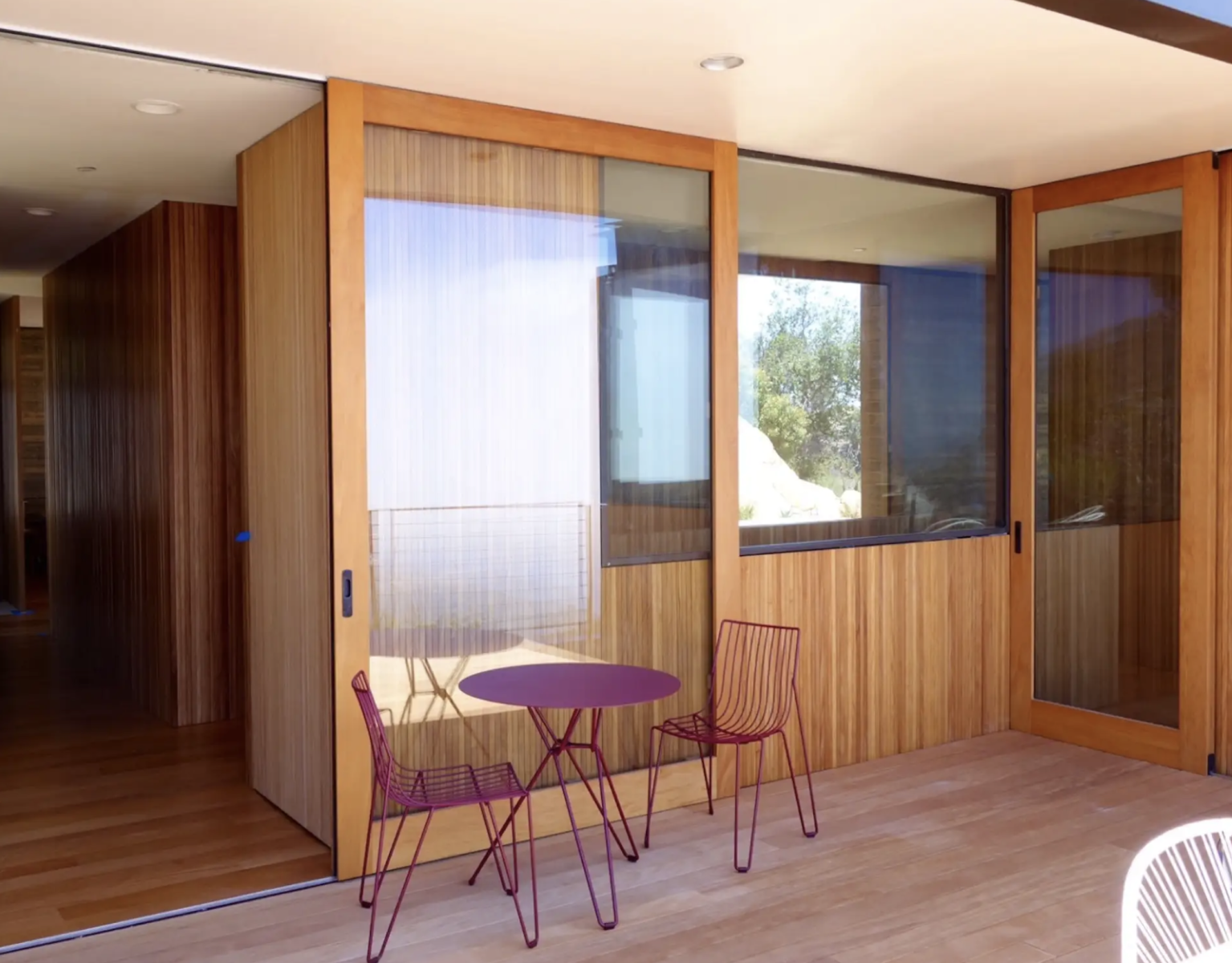

A beautiful connection between the inside and the outside has also been created, especially at one end of the house that opens onto the pool and the patio, a place where it is good to relax under the sun.
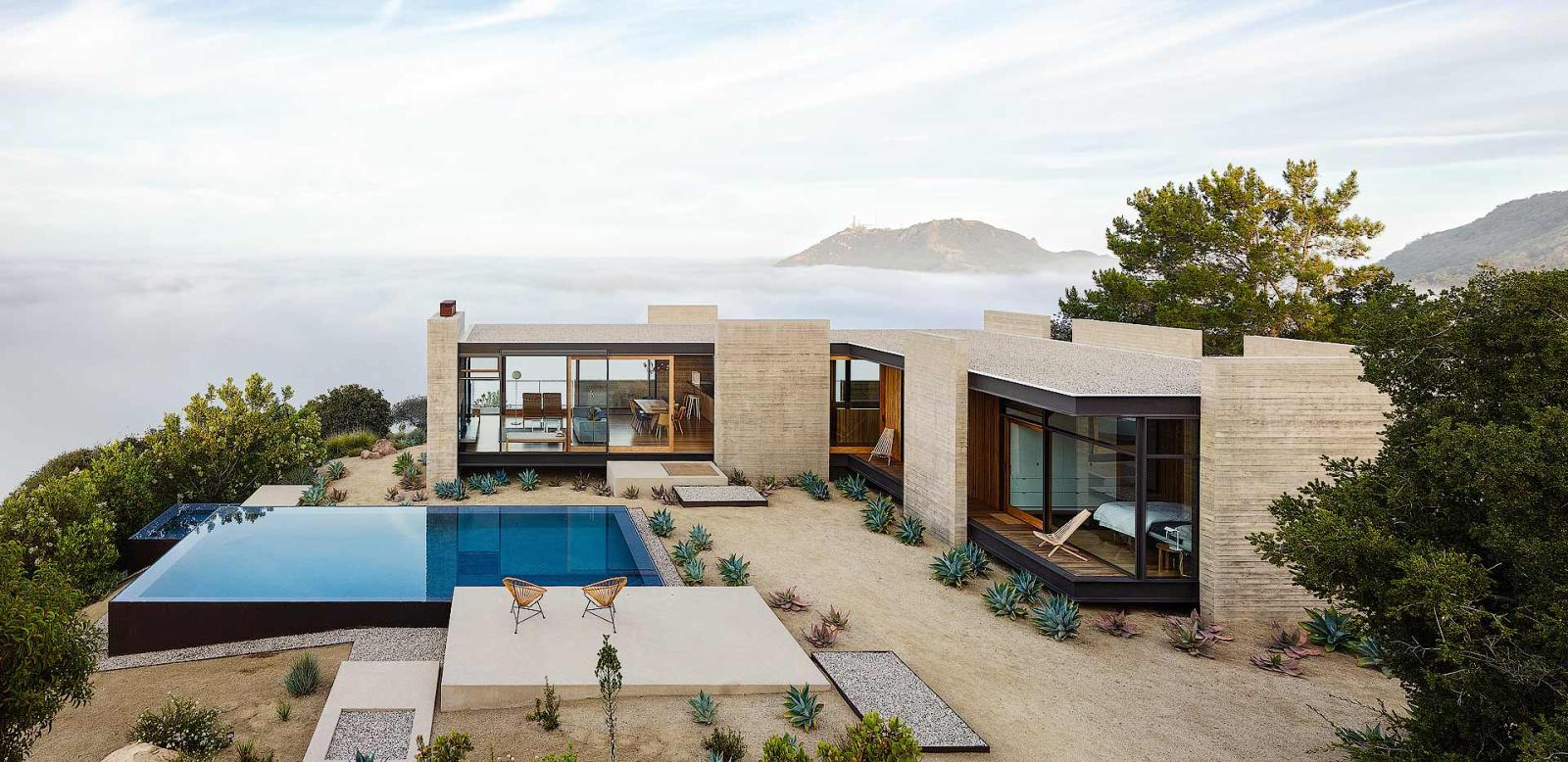
A contemporary house where California's cool attitude reigns supreme...











.jpg)

.jpg)

.jpg)
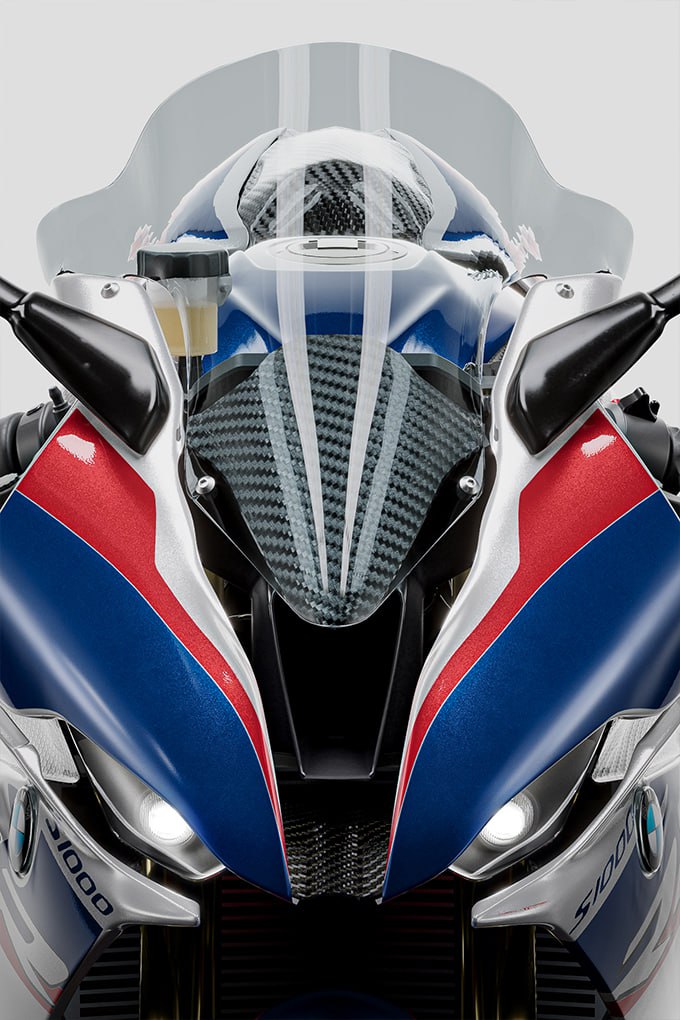
.jpg)


