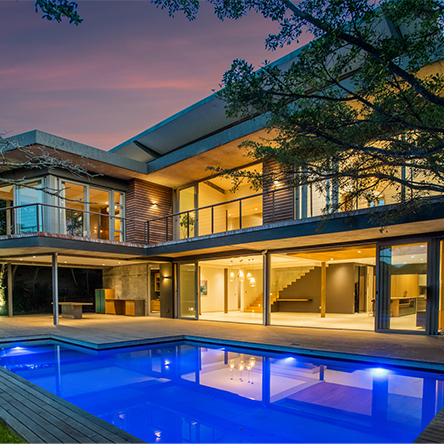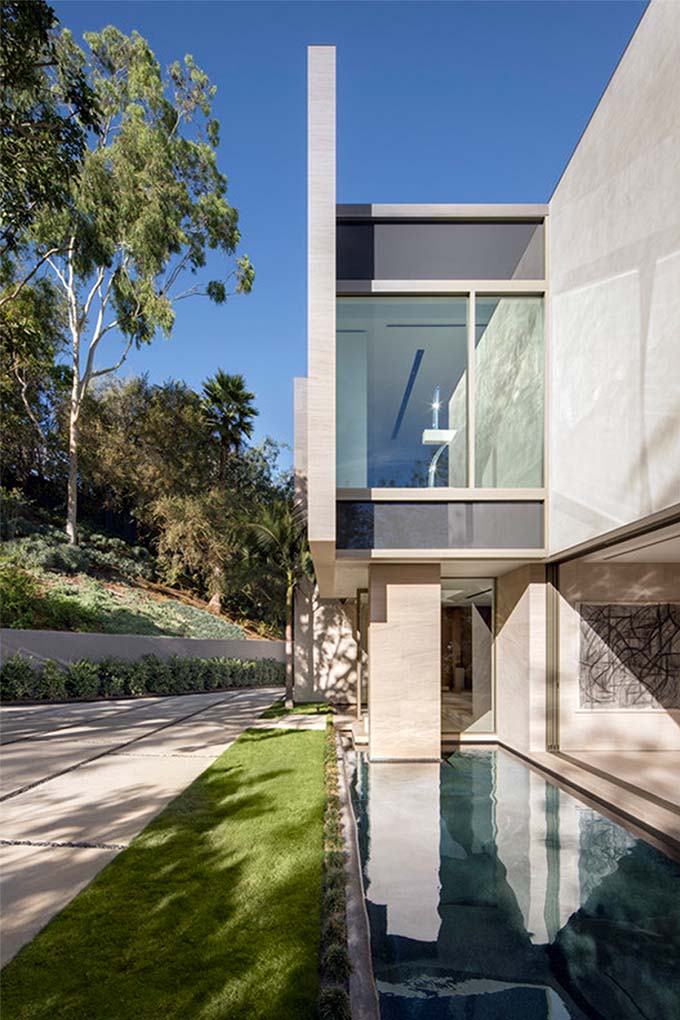
Architecture, design
Stradella, the first Saota project in Los Angeles
The architect firm recently finished its first project in Bel Air California: remodelling an existing house from the 1970’s with breathtaking views over Los Angeles.
Saota stripped the existing house down to its wooden frame with the idea to maximise is living space and create generous openings.
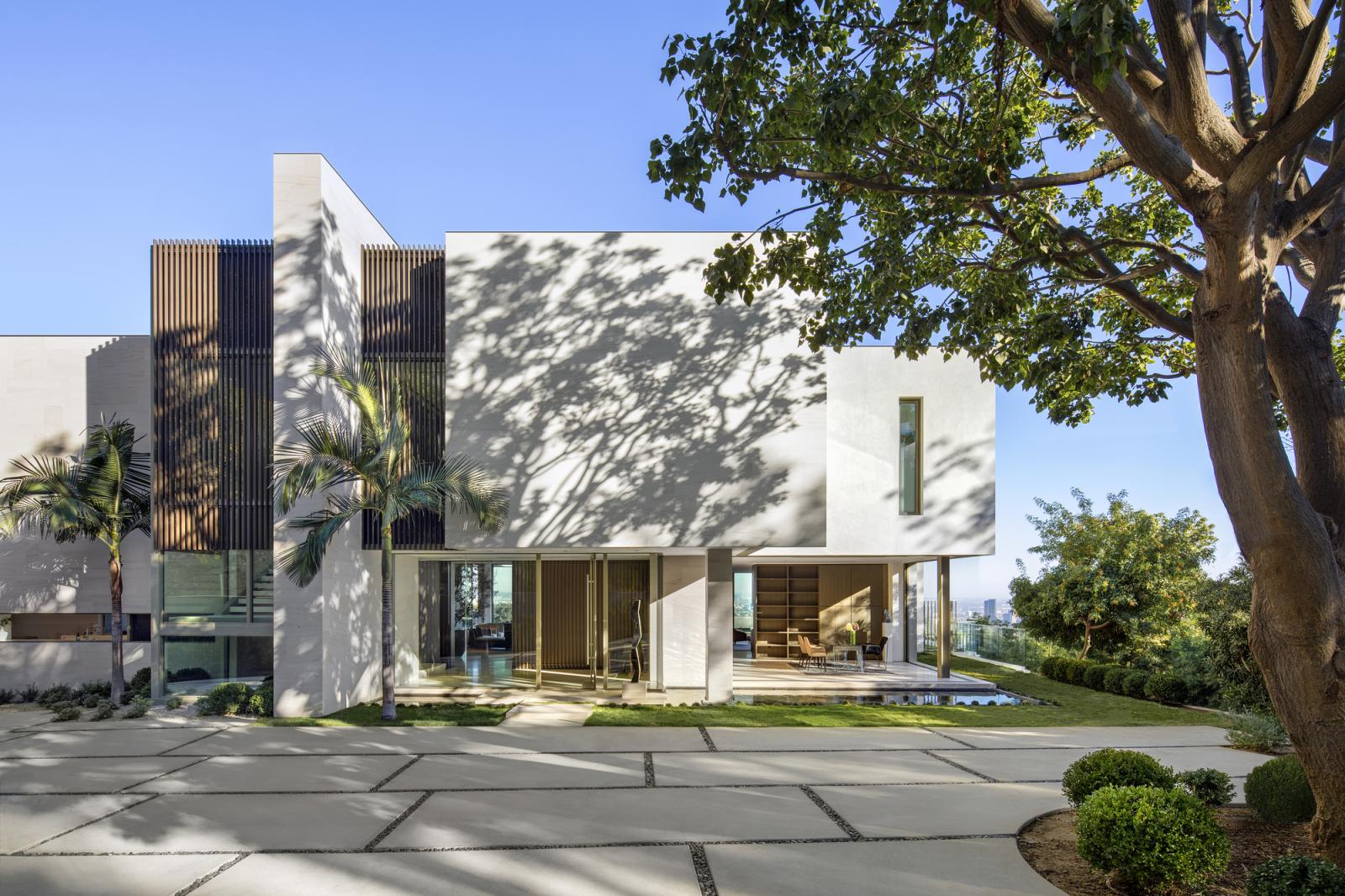
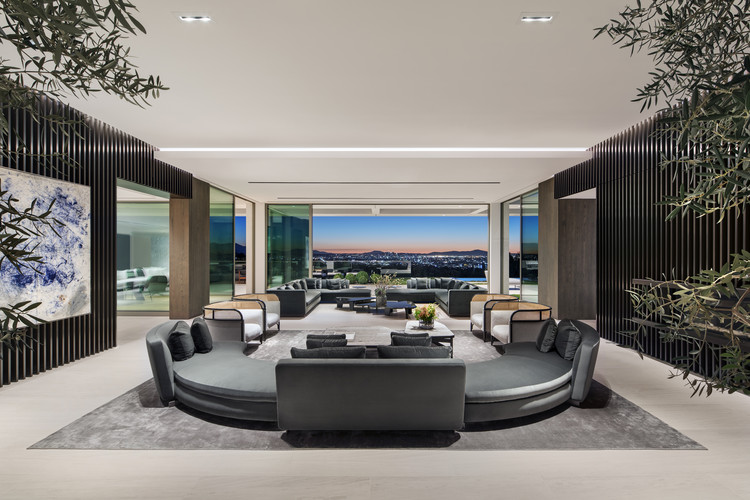
The visit begins inside with the discovery of the main living rooms all gathered in one large space, the most open possible thanks to the walls that have been replaced by full height sliding windows, creating a common space without borders between the exterior and the interior. The decor is contemporary and sober, the walls and floors are dressed in clear materials, such as white plaster, limestone or oak parquet, with some colouful touches.
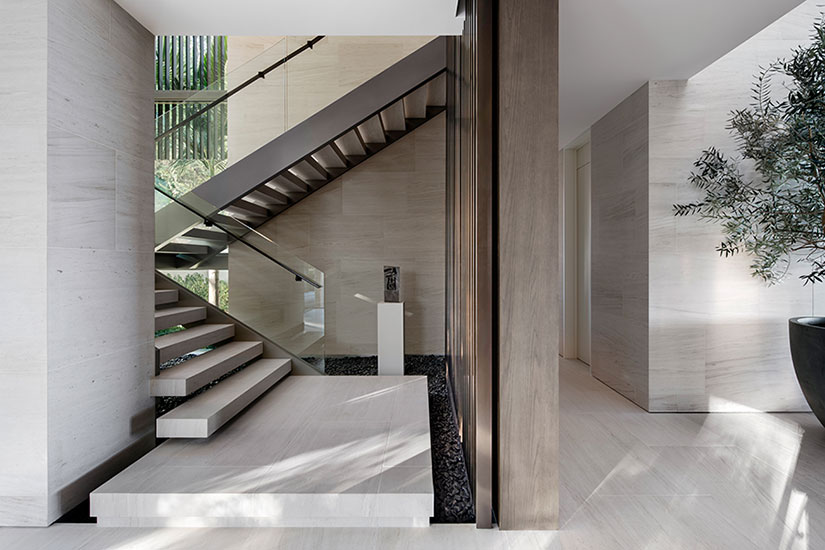
Upstairs, that we access thanks to this imposing staircase, we discover spacious rooms with private terrace, fireplace, and bathroom. There too, the layout of the spaces give priority to large windows rather than walls to fully enjoy the vue over Los Angeles.
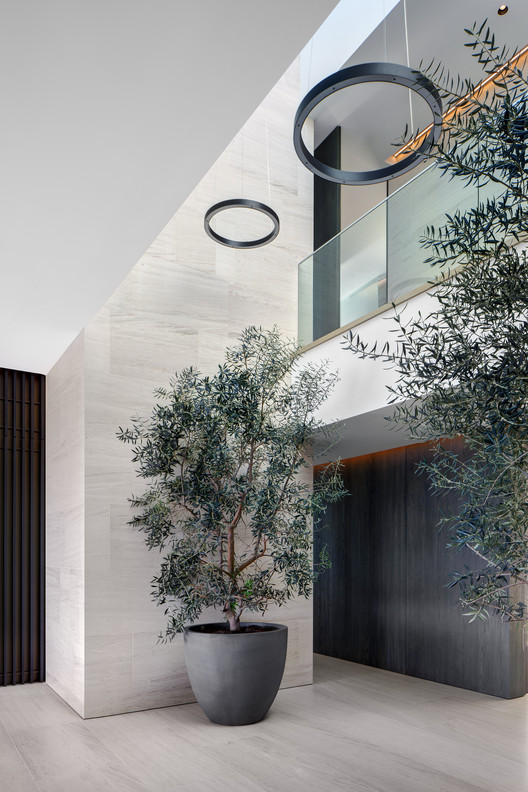
But the real highlight of the Stradella House remains without a doubt its exterior designed to live to the fullest. The terrace was totally reconfigured with a new pool and new landscaping to create a relaxing atmosphere. We love above all contemporary 40 metre awning which gives the impression of creating a natural extension of the interior of the house. The awning seems seems to float and deliberately designs a context around the blue sky and its palm trees.
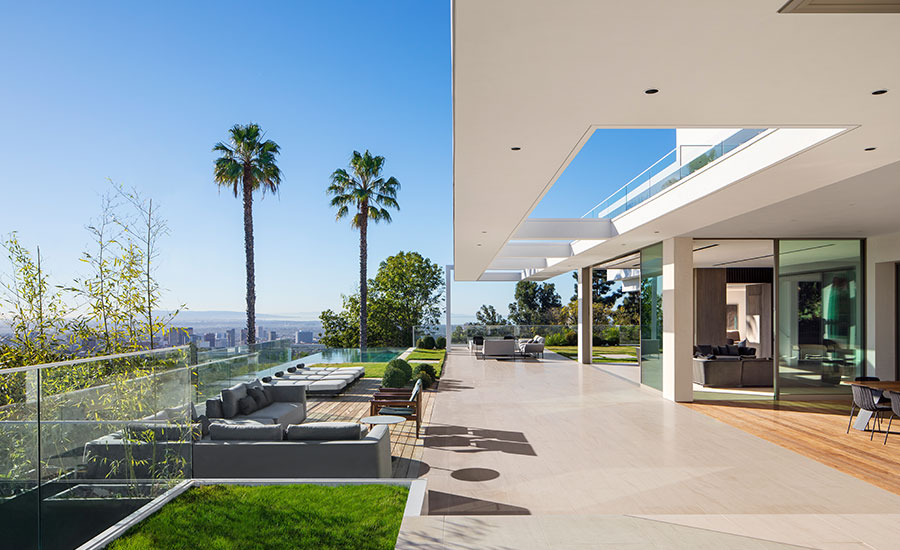
An architectural remodelling that Saota has definitely managed to make bold and elegant!











.jpg)

.jpg)

.jpg)

.jpg)


