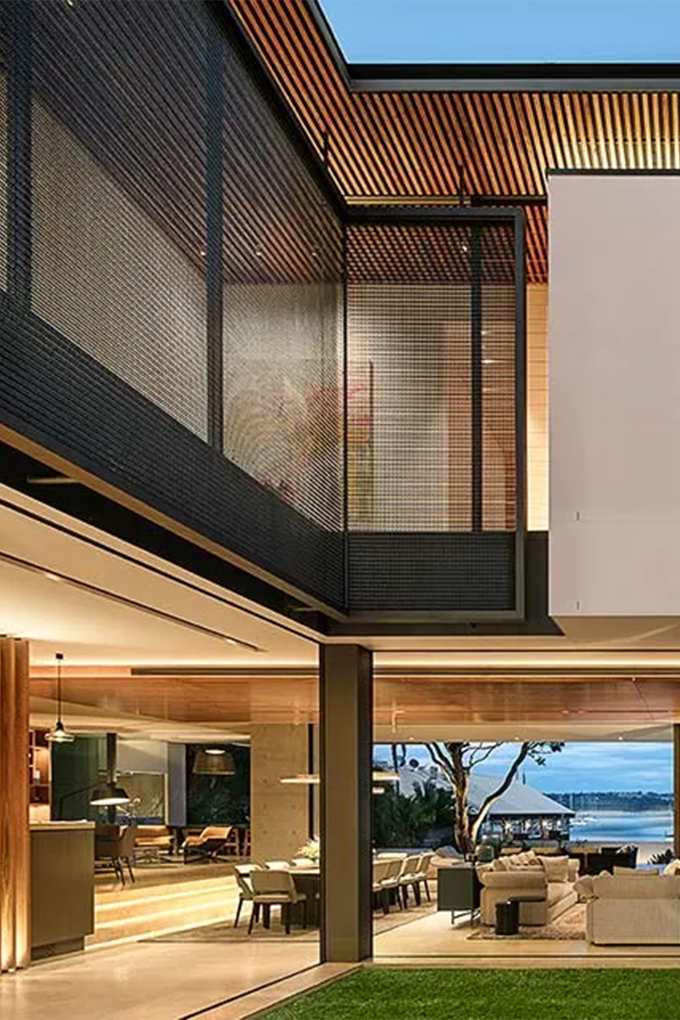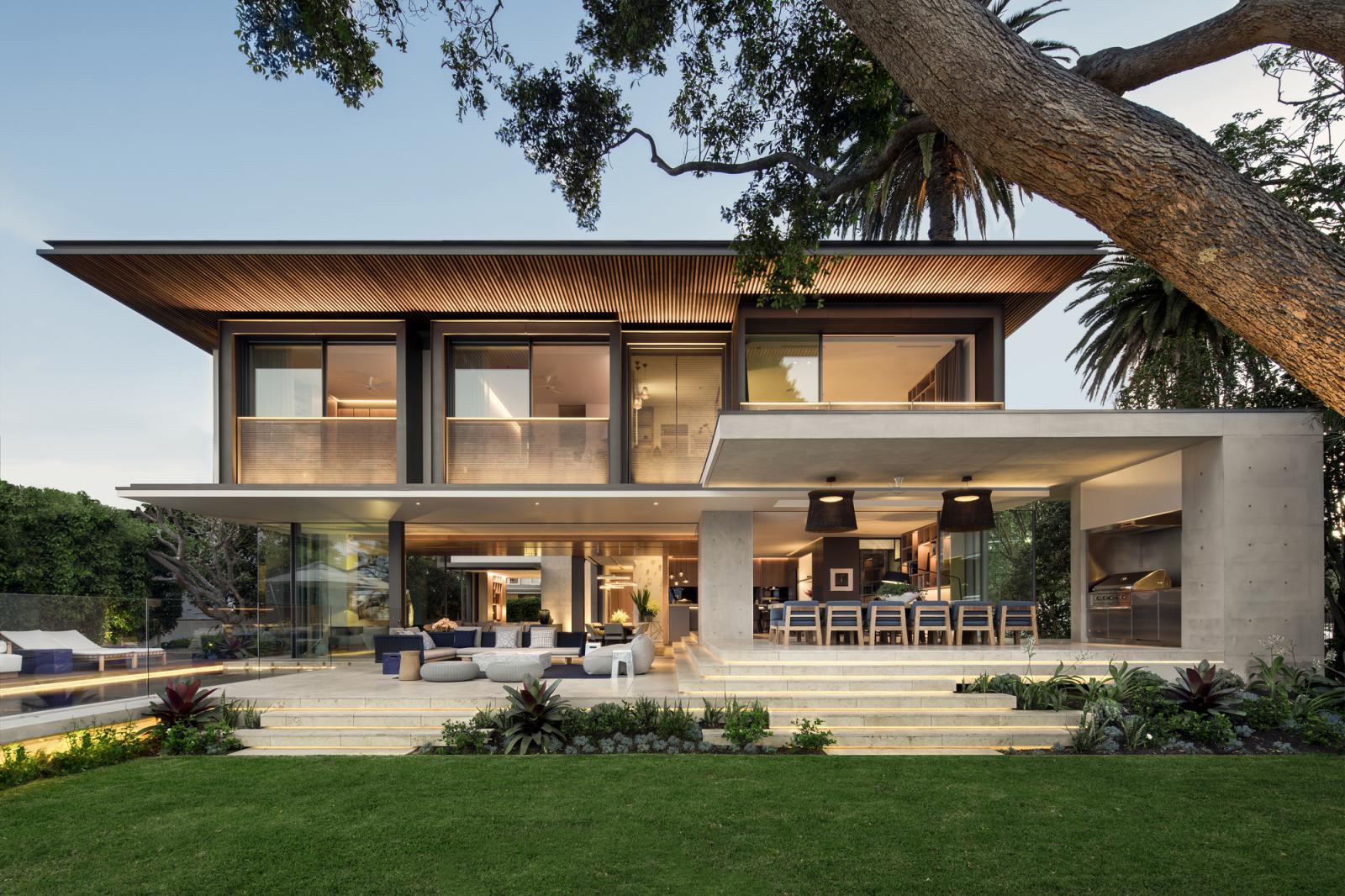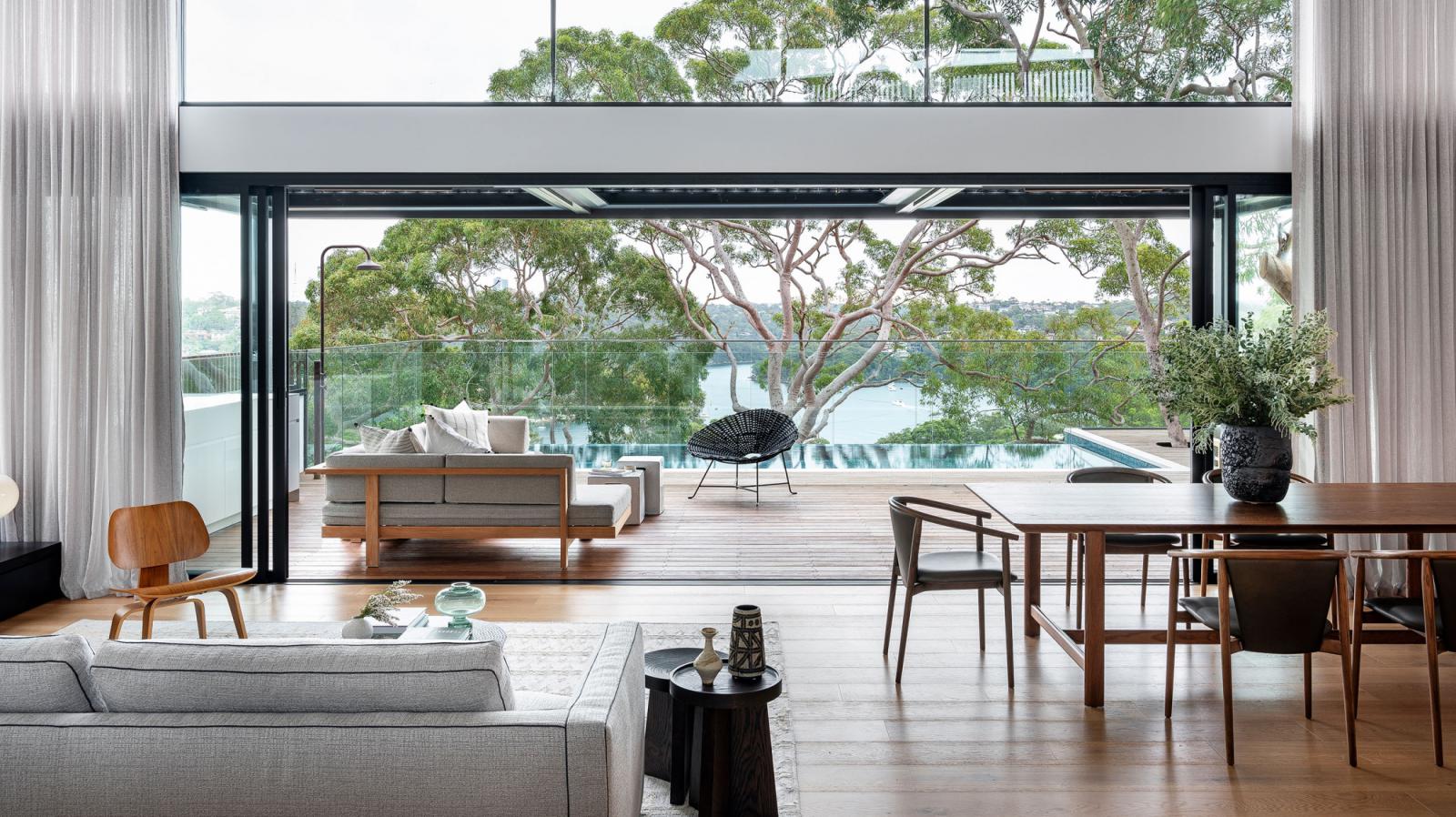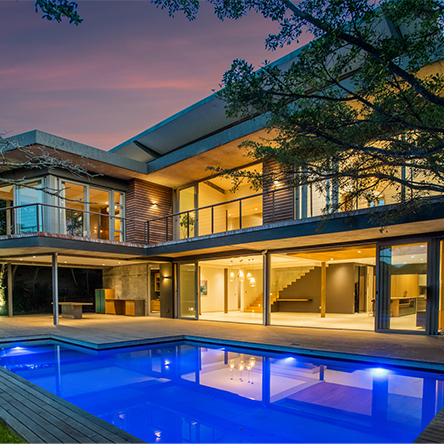
Architecture, design
Architecture of a summer villa in Sydney Bay
To inspire you with architectural ideas, we offer you a look at the most beautiful villas built in the world!
Today, it is in Australia or more exactly in Sydney where we discover an architects villa, as one only dreams about...
Here is a young and sophisticated contemporary family home on the shores of Sydney Harbor. Its strong point? The space and the opening on each of its different levels, while preserving a certain intimacy. Its warm side also, for a modern construction, due to the judicious use of wood ... The house is built on a U-shaped plan: the entrance is a link between the two wings, separated by an internal garden which, like an internal harbor, allows beautiful views through the spaces, especially towards the bay of Sydney and beyond.

The materials have been carefully chosen: the use of wood, white walls and travertine floors reflect the seaside setting. Concrete is used as a playful accent that, like the walls, has an almost soft and textured effect, in contrast to the aluminum.
Spotlight now on the stairwell of this beautiful villa, integrated into the facade. A stairwell that is entirely glazed, but wrapped in a coat of wood grates. This gently curved outline contrasts with the surrounding crystalline box and mediates between the formal entrance and the rooms that are located above.
To bring a welcome shade, at the roof level, a wooden canopy overflows the side of the street, as well as the side of the garden. A touch that accentuates the modern side of the house.

But what really charms you most is the integration of nature and landscape in the construction. A concept and a signature of the SAOTA architects who made this splendid house ...











.jpg)

.jpg)

.jpg)

.jpg)


